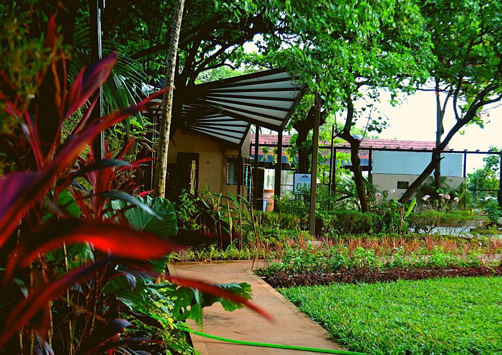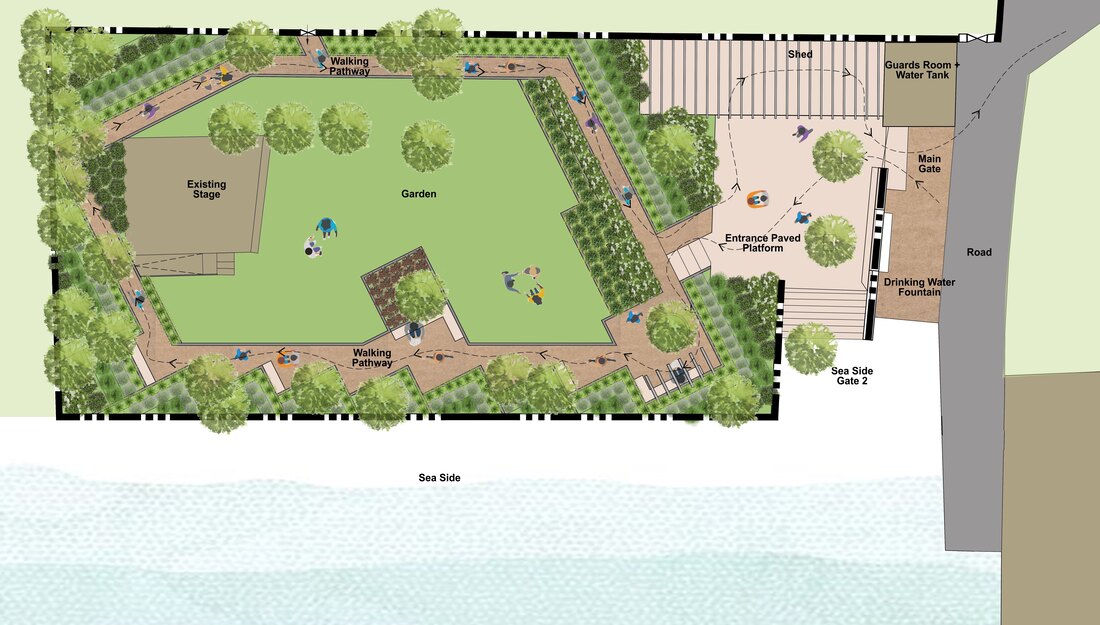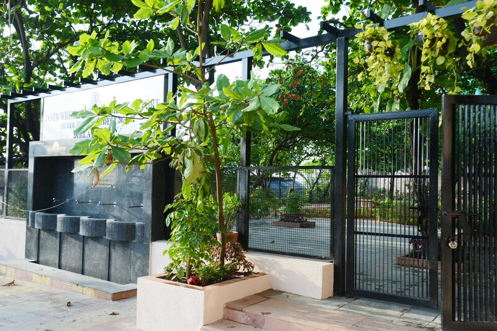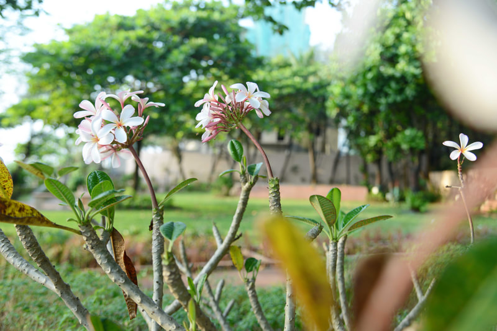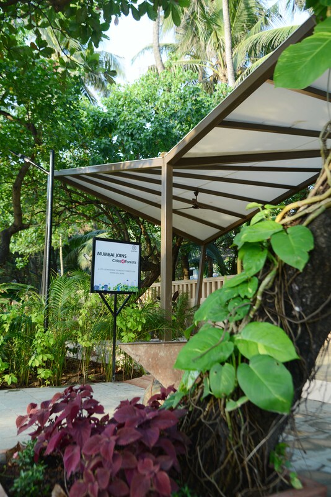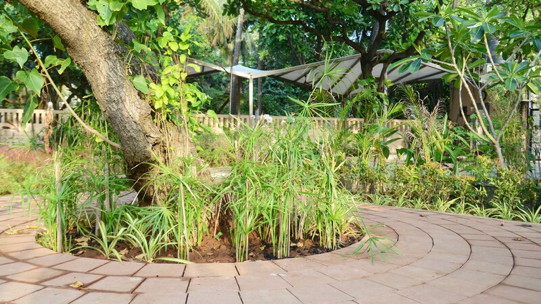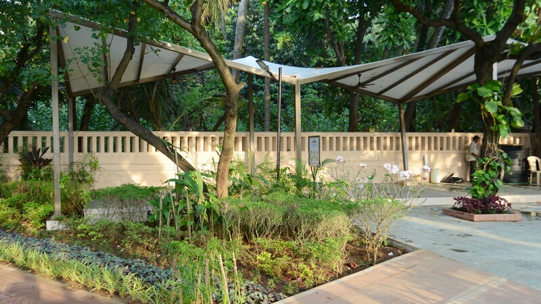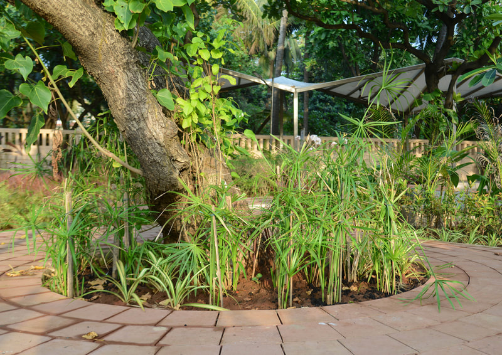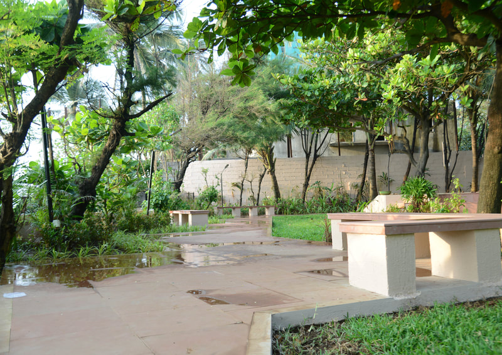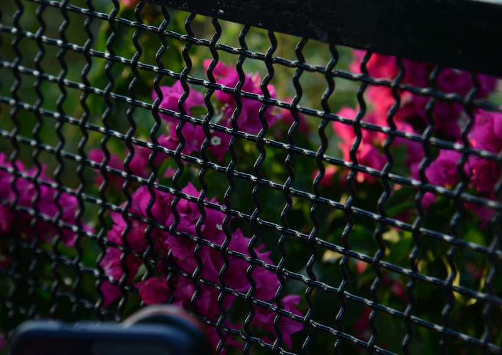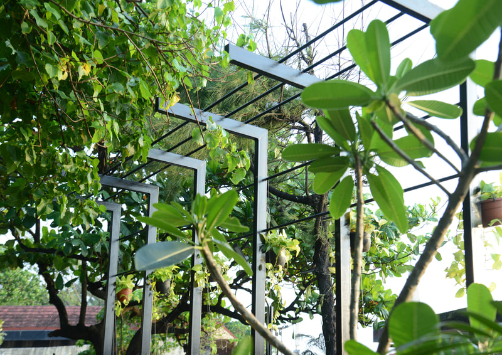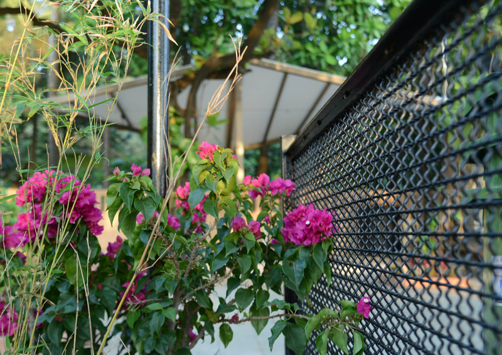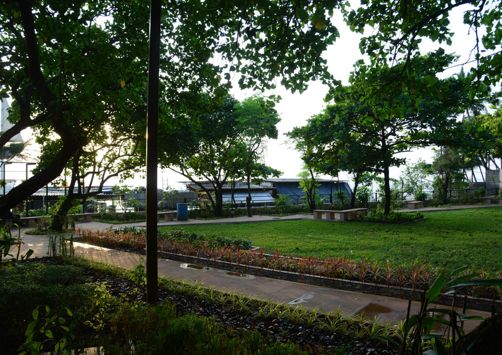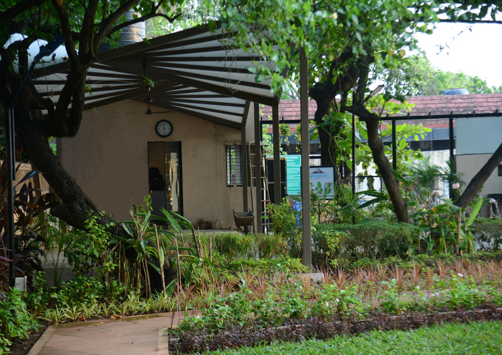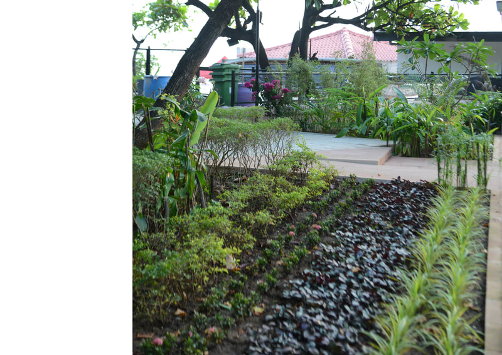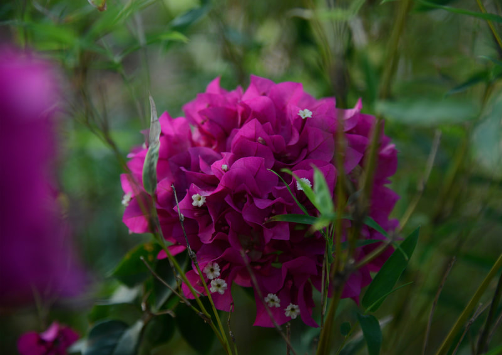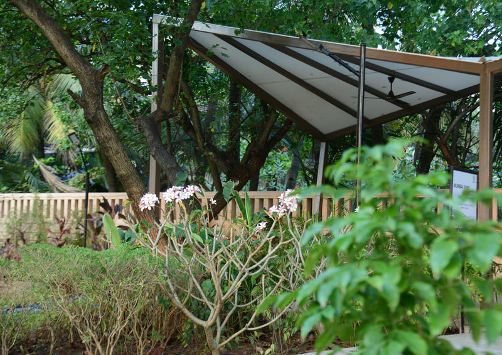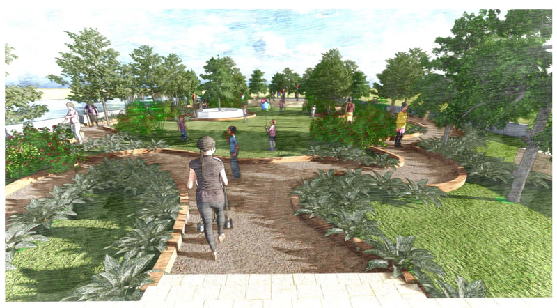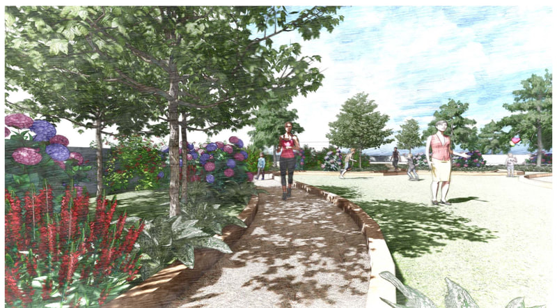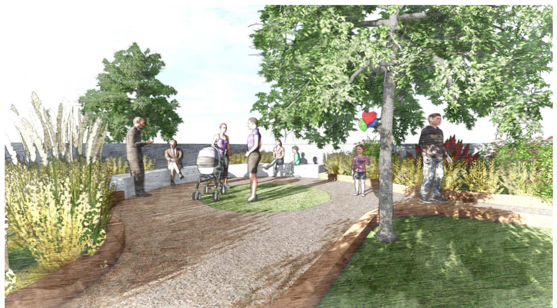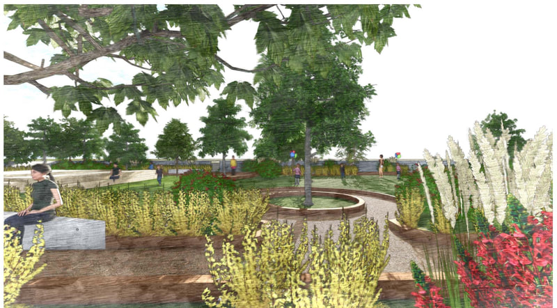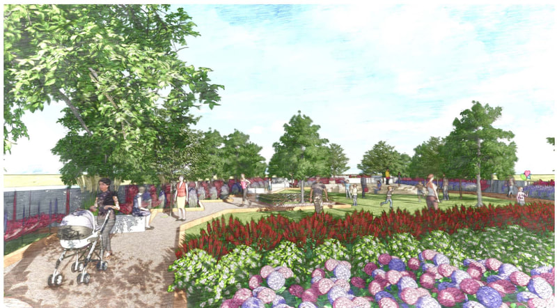Public Park at Juhu Beach , Mumbai, Maharashtra, India
__________________________________________________
|
Plot Area: 12,000 Sq.ft.
Location: Juhu Beach, Mumbai Year: May 2021 Scope of Work: Architectural & Landcsape Design |
Contemporizing of Juhu Beach front Public ParkPlacemaking is an important component of community well-being, and the re-development of the Juhu Beachfront Public Park, Mumbai, aims to improve equitable access to public space and placemaking through its emphasis on sensorial experience. Completed on 15th October 2021, the re-imagined design sets a new standard for providing a safe and comfortable urban landscape for the community.
Located at the edge of Juhu Beach, the design takes advantage of the duality of its context; the densely populated urban context from the landside and the serenely calm beachside, to create an interactive, imaginative, and artistically crafted landmark for the neighbourhood. The re-design was conceived as a contemporary urban park with an emphasis on the ecological and social dimensions, providing a tactile space that stimulates the senses while creating an urban sanctuary for the community. The design combines elements of soft and hard landscaping to create an environment that suits the tropical monsoon climatic condition of Juhu. Plants were meticulously chosen for the atmosphere and drama they can create, along with their aromas and visual impact. Upon arriving, visitors are greeted with the fragrance of the blossoming landscape, and the charming visual aesthetics aim to alleviate the stresses of the urban lifestyle. Furthermore, the chosen plants respond to the local microclimate, creating a cooling effect in the middle of this urban context. Apart from soft landscaping, the design is composed of a set of hard landscaping elements that respond to a human-scale atmosphere. A pathway that covers 2000 square feet area, snakes through the park, acting as a way-finding element as well as a jogging and walking track for the community. Sunlight filters through the groves of the surrounding greenery, create dancing shadows on this sandstone-paved path, creating an immersive experience for the users. Meticulously crafted red sandstone seating’s have been placed around the park, and lush greenery is knitted together with each seating element to soften their hard features. Red Sandstone has been chosen as a recurring material in hard landscaping, including paving and seating, due to its many advantages, such as its versatility in any season, strength, durability, easy maintenance and naturally appealing aesthetics. The park boasts dual entrances, the main entrance from the landside and a secondary entrance from the beachside. The park is accessible to all without any restrictions, thus resulting in a truly inclusive urban destination. An eye-catching, sculptural enclosure is located at the secondary entrance, where there is provision to have community gatherings. Inspired by the ephemeral shapes created by the sea waves, this iconic structure creates a playful spatial configuration that adds to the distinctive character of the Juhu Public Park. At the center of the park, an accessible stage has been built in order to host artistic performances, creating an opportunity for outgoing and fun energy to signify this urban corner. The reimagined Juhu Park insulates the visitors from the rush of urban life by supporting human interactions with nature, thus demonstrating the right balance between creating an intimate experience for the individual users while being a welcoming addition to the community. Therefore, in the grand scheme of things, Juhu Park shall become an important landmark that draws interest from the neighborhood and beyond in this active urban context. |
Site Plan
Site Pictures
Rendered Views of Site
Publication of Juhu Public Park
_______________________________________________________________________________________________
|
Juhu Park Reimagined through Transformative Landscape Design
Link - https://archello.com/project/beachfront-public-park-at-juhu-beach-in-mumbai |
|
Inspiring Transformation of Juhu Beach Park, Mumbai by Atelier ARBO
Link - https://www.dwell.com/home/inspiring-transformation-of-juhu-beach-park-mumbai-by-atelier-arbo-dc8d6d60 |
|
Juhu park by Atelier ARBO
Link - https://www.re-thinkingthefuture.com/landscape/10015-juhu-park-by-atelier-arbo/ |
|
Seaside Serenity: The revitalization of Juhu Beach Public Park in Mumbai
Link - https://architizer.com/projects/juhu-park/ |
