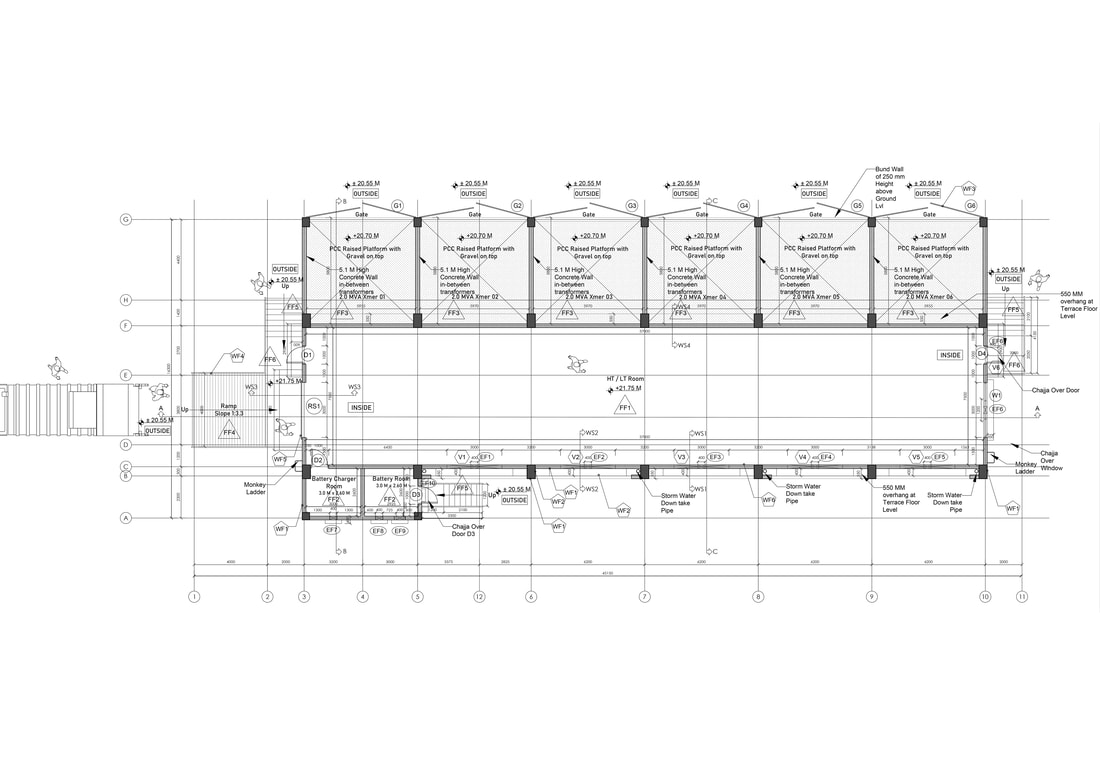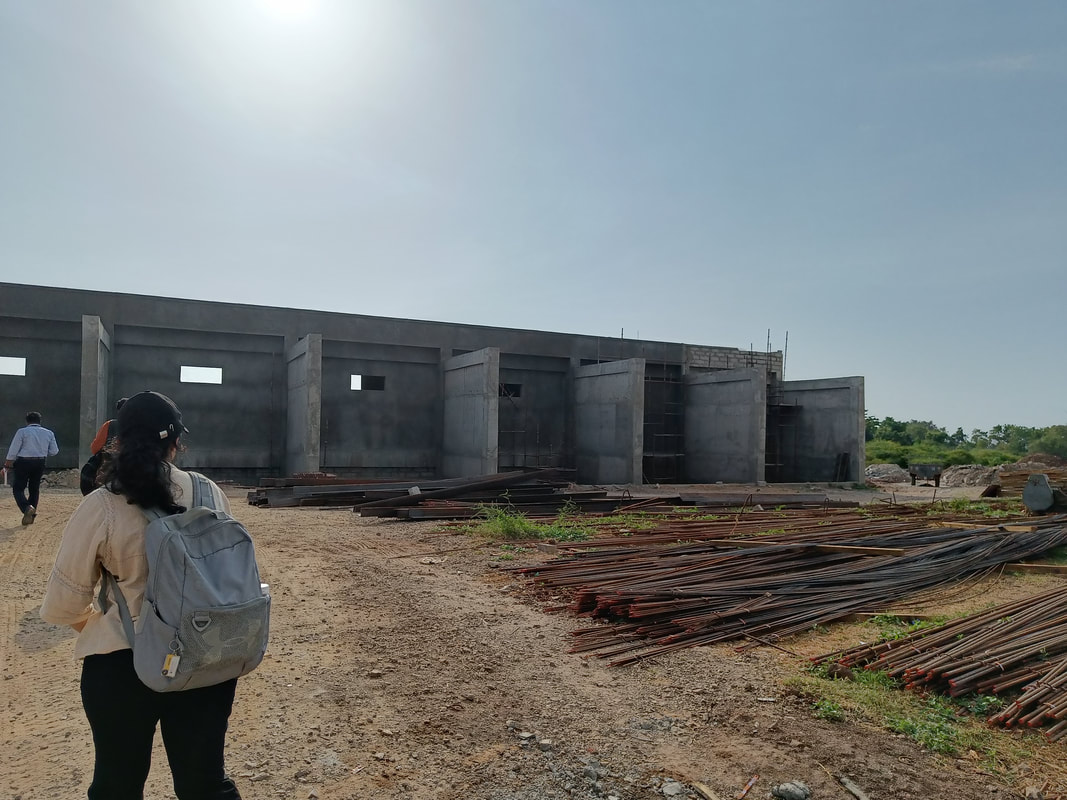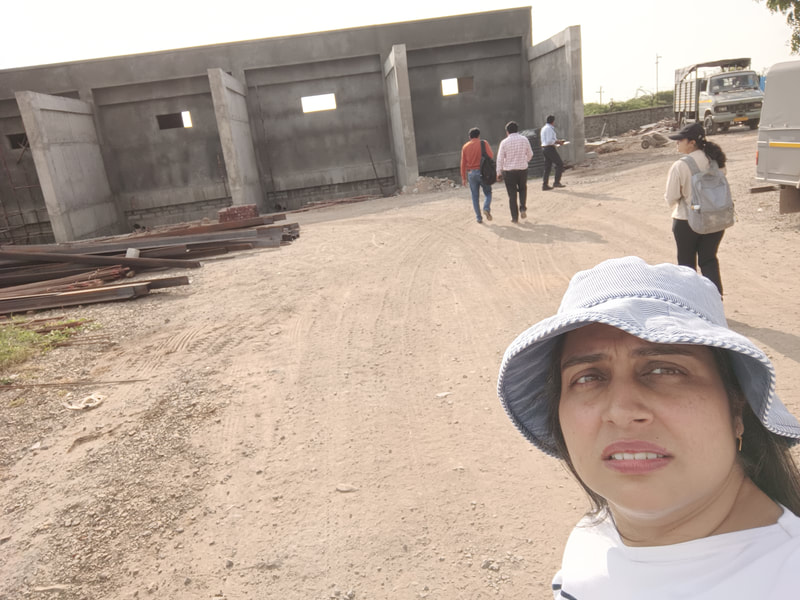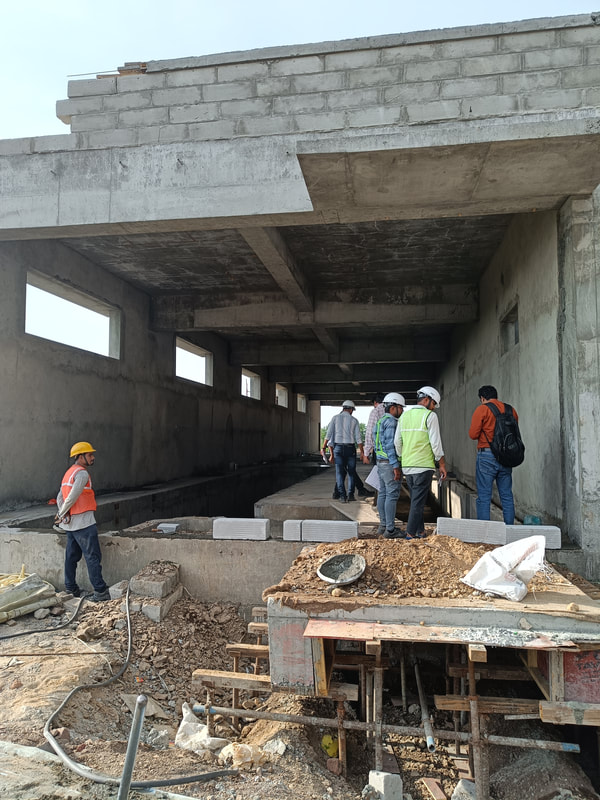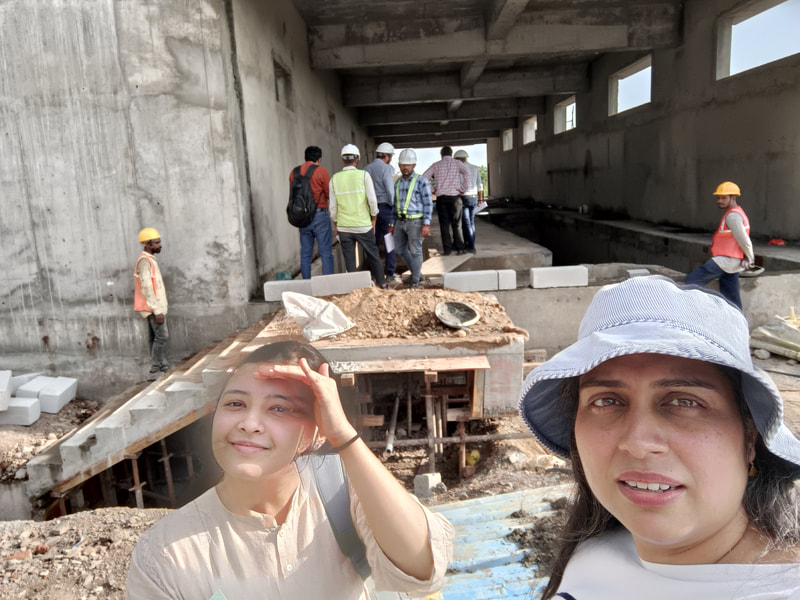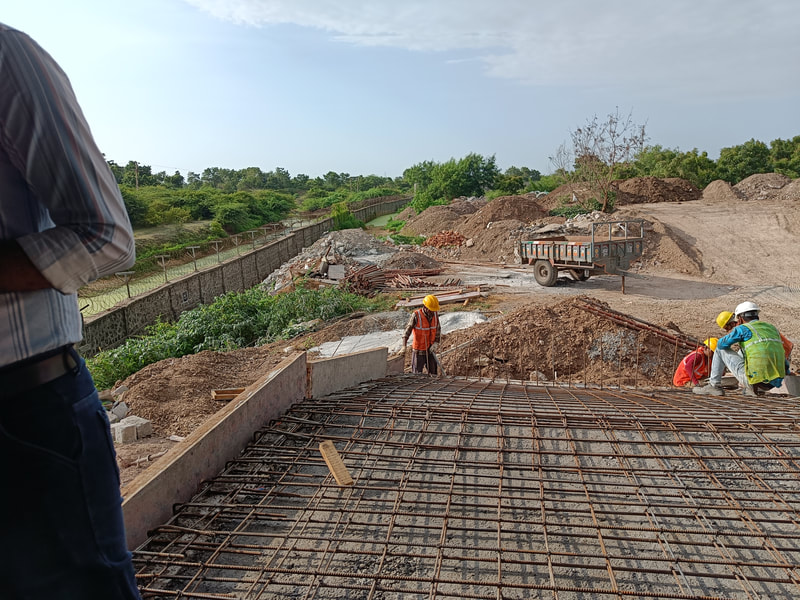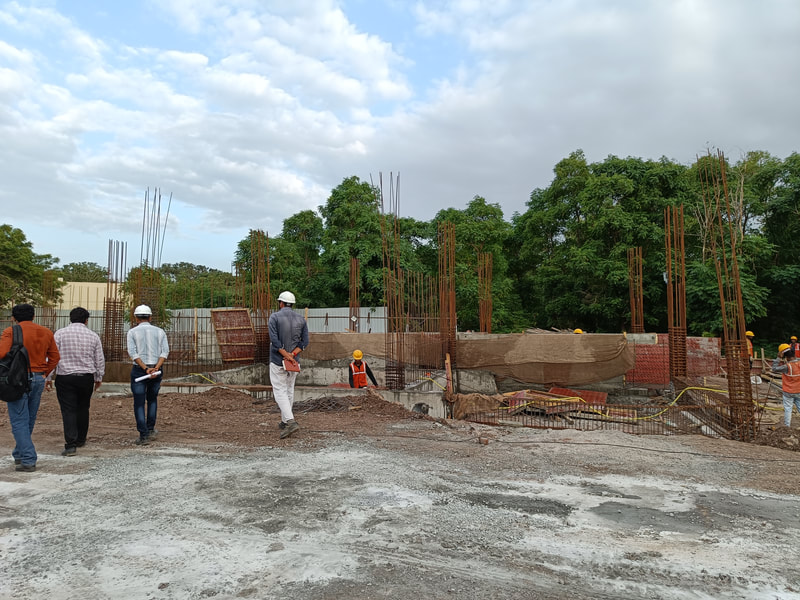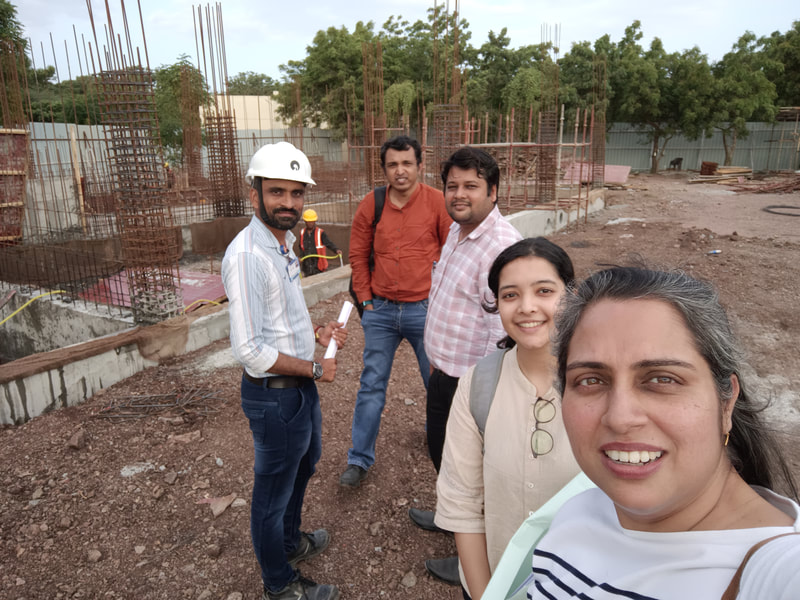Design Development of Substations for a Township in Gujarat, India (Reliance)
________________________________________________
|
Built-up-Area: 1,669 Sq.M. (17,975 Sq.Ft.)
Location: Jamnagar, Gujarat, India Year: January 2023 - June 2024 Scope of Work: Master Planning and Architecture Design for Electrical Substation |
This project expected the firm to design 5 different substations for different zones within Relaince Residential Township at Jamnagar, Gujarat. The overall area for Substation 1,2,3,4 and 5 is about 17,975 Sq.Ft. Since the twonship is spread over 750 acres of land, it was essential to construction different substations for different zones. All the 5 electrical substations have seperate road and compound wall entry to keep them safe and secure from the outside intrusions.
Since the project belonged to Reliance Industries, an exceptional substation facility was expected. The old and exting substations were coming to the end of its operational life cycle, so these had to be replaced with the 5 new Substation Buildings. The design of the new transmission structures also seeks balance with the built and natural landscape, with all but one tower being lower than surrounding trees. The new substation building has a concrete frame and double-skin facades.
The outermost facade layer consists of hand-made long bricks laid in a zigzag profile, a motif which the building shares with the triangular steel profiles of the new powerline towers and terminals. The inner layer of the double facade consists of in-situ and prefabricated concrete walls cut by a continuous strip window set behind the brick lattice. Inside the building, the main process equipment room and the lobby receive natural light via the clerestory window strip through which the brick lattice of the double facade can be seen. The interior is defined by the structural logic, detailing, and materiality of the exposed, prefabricated concrete parts. The project features three types of transmission structures: a tall tower with vertically arranged cross-arms, two low pylons with a horizontal configuration of cross-arms, and two terminals that connect overhead lines with underground cables. The structures consist of prefabricated sections of triangular steel profiles in repetitive arrangements. The various parts of Imatra Electricity Substation are spread over a large area, and the main design challenge was to form a coherent whole that fits in the setting. The design breaks apart aspects of the built context and reassembles them in a new abstracted form. The derived design language gives a unified identity to the new project and places it in the context. |
