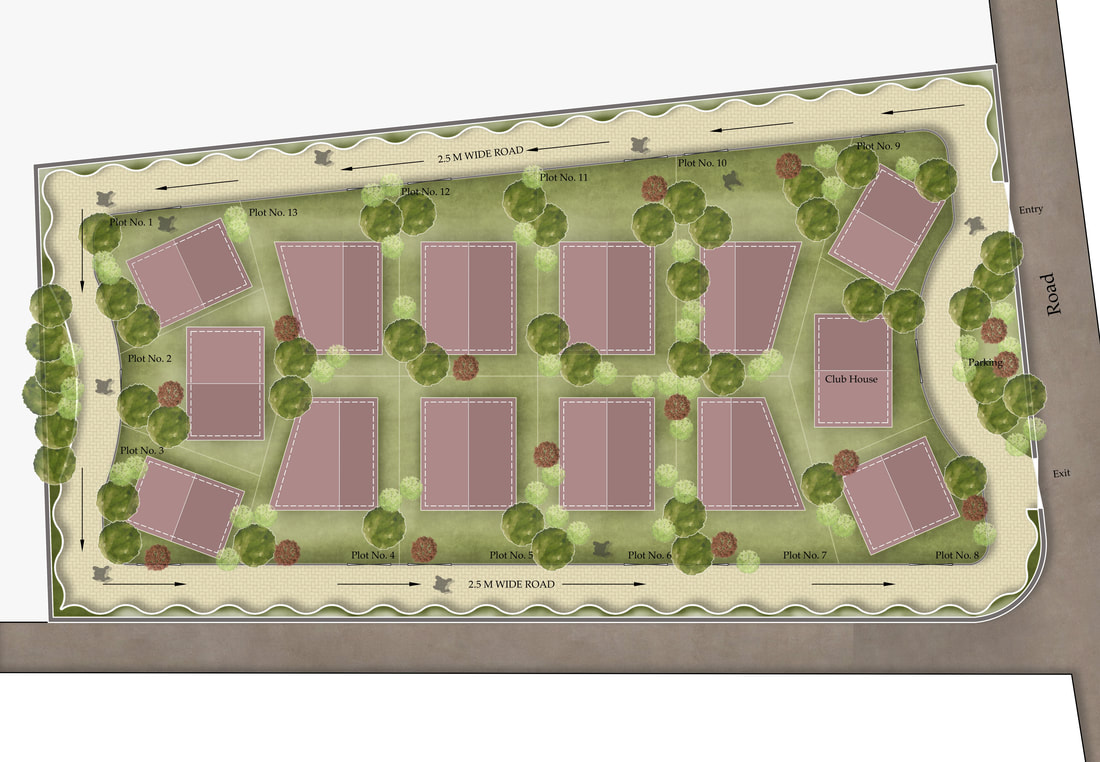Master Planning of a Row House Complex at Mauritius
____________________________________________________
|
Plot Area: 12,000 Sq.Ft.
Location: Mauritius Year: 2019 - 2020 Scope of Work: Master Planning and Design |
This Masterplan for a Row Housing Complex is a proposal developed for Mauritius, a small island nation located in the Indian Ocean, east of Madagascar. Row houses are a popular housing option in urban areas because they provide a relatively affordable and space-efficient way to live in a city, and this proposal plays an essential step in the development of a community in a region known for its diverse culture, beautiful beaches, and lush vegetation.
The site plan for the project is asymmetrical, adding visual interest and variety to the development, as it breaks up the monotony of a more conservative layout. A 2.5 meter wide road circles the plot, providing access to the site and allowing residents to easily enter and exit the complex. Each individual residential unit is designed to provide a high-quality and comfortable living experience for its residents. The 14 units, each with a floor area of 60 square meters that spread over two floors, are built on a generous plot of 86.6 square meters. This construction uses prefabricated components, which shall be manufactured in a controlled factory environment offsite and then transported to the construction site for assembly, which shall reduce construction time and cost compared to traditional building methods. These units are designed to suit the tropical climate in Mauritius with its high temperatures and humidity year-round. One of the key features of this project is that it deviates from the traditional Row Housing design, in which the group of houses are built in a row, sharing walls with each other. Instead, this proposal designs individual prefabricated units that have their own garden. This design not only adds a unique touch to the project but also provides residents with more privacy and their own outdoor space. This private garden can be a great place for residents to relax, entertain guests, or grow their own plants and vegetables. By deviating from the traditional row housing design and offering individual units with private gardens, the project aims to provide a sense of individuality and privacy while still maintaining a sense of community. In fact, this row housing project aims to provide a high-quality and comfortable living experience for its residents while also fitting in well with the surrounding neighborhood and being an important addition to the city. In addition to the houses themselves, the proposal ensures that the complex has the necessary infrastructure to support the needs of its residents. This includes utilities such as water, electricity, and sewage, as well as roads and other transportation infrastructure. The complex shall be properly connected to these systems to provide enough capacity to support the needs of the residents. Other infrastructure considerations include sidewalks, parks, and community recreational amenities. Overall, this masterplan strikes a balance between creating a sense of community and maintaining a sense of privacy for individual residents. By taking the time to plan out every aspect of the development, this proposal creates a successful and desirable community that meets the needs of its residents. |
