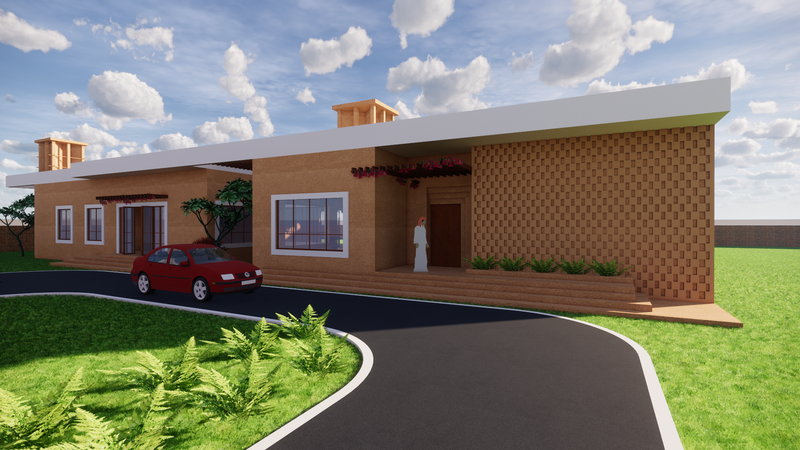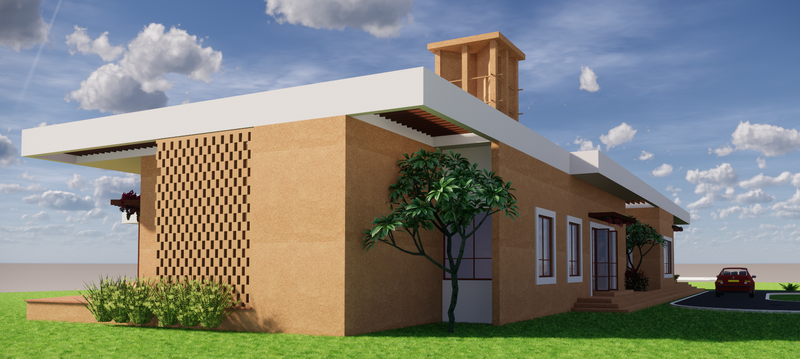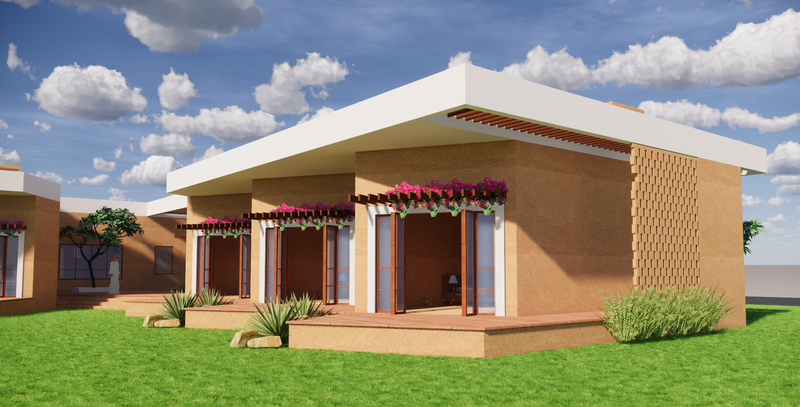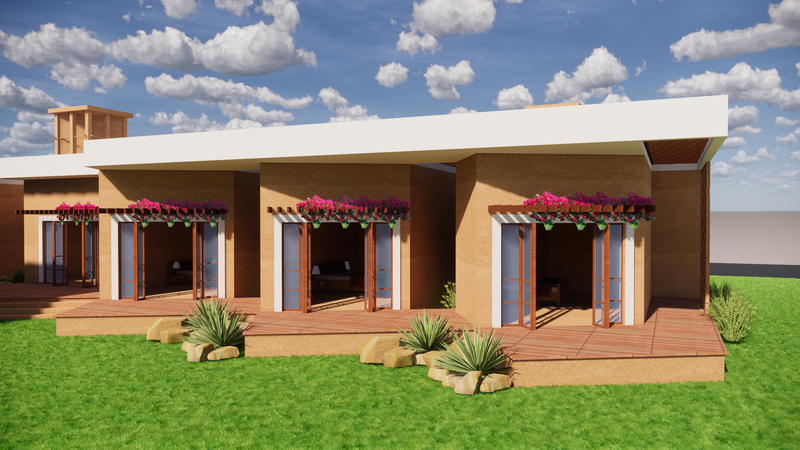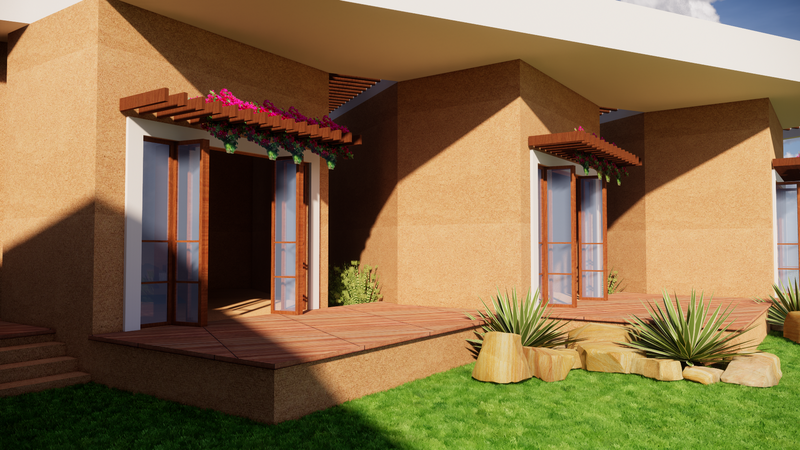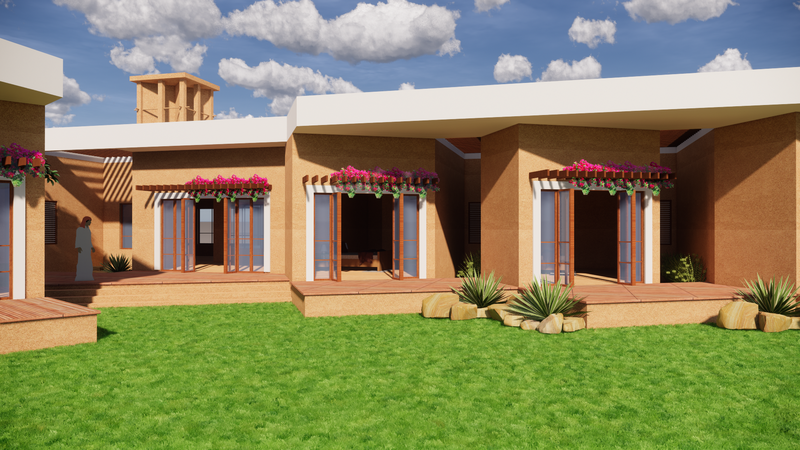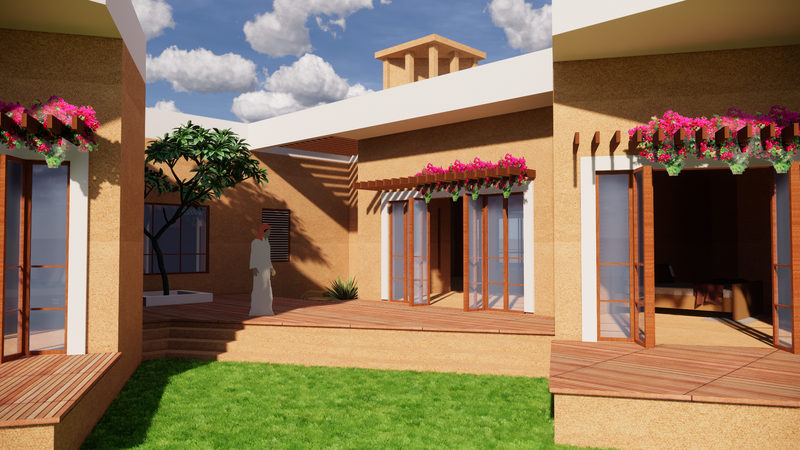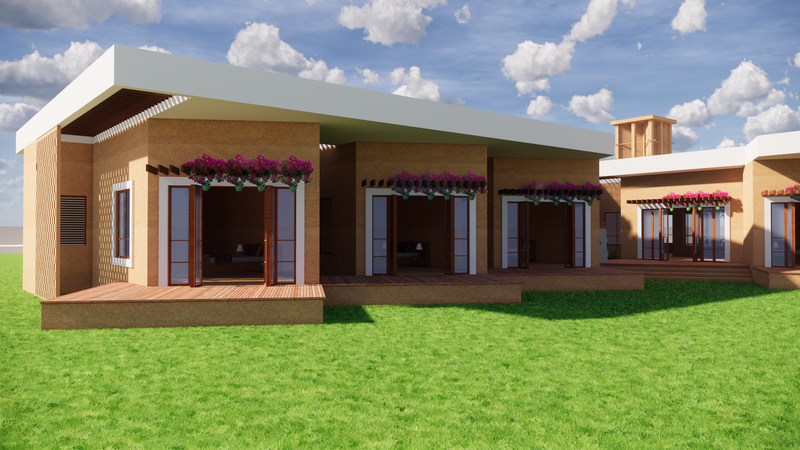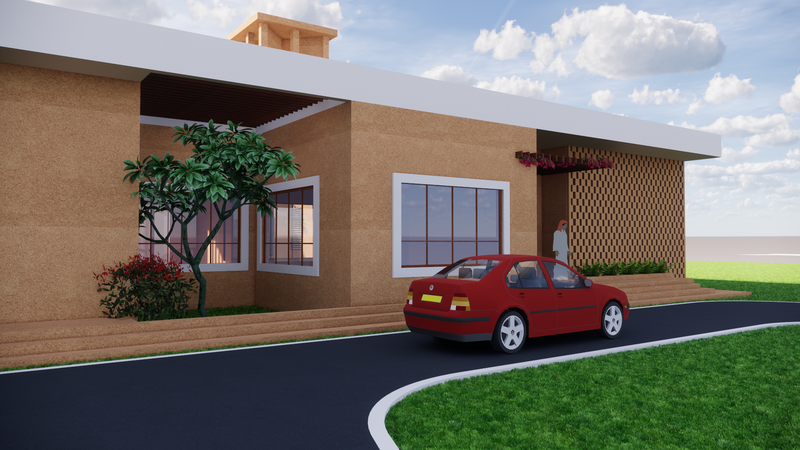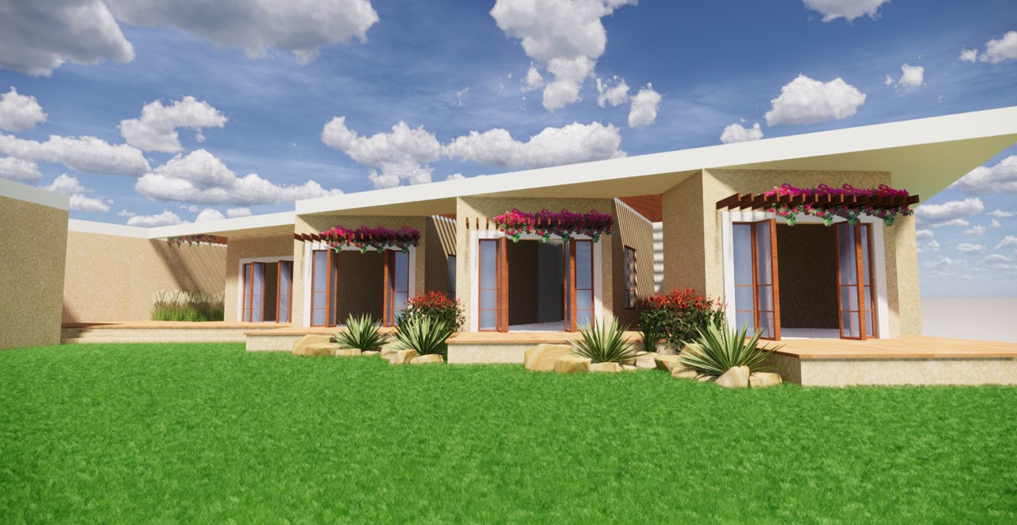House in Sohar, Oman
House in Sohar, Oman
____________________________________________________
|
Plot Area: 5,500 Sq.ft.
Location: Sohar, Oman Year: April 2021 Scope of Work: Architectural Design |
Sohar is one of the port towns in Oman which is well inhabited by around 2.22 Lakh people who enjoys its proximity to Dubai which is a large cosmopolitan city well known for its large-scale construction and development over past 30 years or so. Oman has also noticed sharp rise in its population along with rise in oil prices and booming export and import business. The city is quite well planned and spacious for its citizens along with major civic facilities, but it still doesn’t have the hustle and pace as Dubai. Our client is a very well-known family from Sohar, Oman with family business into building construction over 40 years decided to develop a unique yet minimalistic weekend bungalow for his family of 6 people at Sohar, Oman. The plot of 1 Acre is located next to the national highway and has few neighboring residential structures in the neighborhood.
As one enters the premises, there is sufficient space for parking 2 cars and enough space for guest car park as well. As the plot is quite large, half of the same is used for farming purposes and the rest will accommodate a moderately large and luxurious house of 5,000 sq.ft. with open to sky courtyards here and there which creates an identity for the house which is unique to houses in such hot and arid climate. One can also observe quaint side entrance for the main house which is meant for the helpers to get in and store granary. The main entrance to the house is adorned with a wide door of 2.0 meter with a tall door for creating a sense of vastness when one enters the house. The design primarily revolves around creating intimate, yet open spaces which are woven well along with the fabric of the enclosed house design. The interplay between interior spaces with the external landscaped and garden spaces will maximize the seamless interaction between different spaces with ease. The hearth of the house holds the family living room next to the male formal gathering spaces. Following the same, the layout is like an open arm in an L-shape wherein ear arm side of the layout plan leads one to three bedrooms with there attached bathroom space. Every bedroom boasts of a well rounded interior space which does provide a unobstructed external view of the land outside. None of the windows of all bedrooms faces each other and the exposure to outer views are through the sliding folding doors of each bedroom external wall. These large openings will allow for good amount of natural light and ventilation early morning and late evenings as the rest of the day they need to be shaded against direct sun for reducing the heat gain within the room. It’s also familiar to us that Oman is known to have high temperatures in summer with a big difference between the maximum and minimum temperatures together with low annual rainfall. It has an average maximum temperature of 40.4 °C and average minimum temperature of 17.3 °C. In addition, its nearness to the sea causes changes in temperature due to ocean currents. Thus this design also has features supporting these climatic criteria as well. The green passage in between the bedrooms, courtyard, garden within the home helps in reducing internal room temperature and helps in acquiring comfortable indoor conditions, regardless of outdoor climate conditions along with mechanical ventilation. All the external passages run throughout the external wall facades and the windows of each bedroom are exposed to the passageway which makes it best not to get the direct sunrays and therefore it reduces the interior room temperature. Places requiring natural lights such as kitchen, utility area, dinning and the bathroom are kept at the southern part to get maximum light exposure during the overall course of the day. Looking into the angular orientation of the deck towards the north-west direction not only fabricates natural shadow for the above but also adapts them in the direction of predominating prevailing winds hence creating a proper wind circulation within the established design. The structural stability needs of a house in such an arid climatic region explains the necessity of featuring its attributes through the architectural design. The project represents a way of re-thinking the houses in such kind of climatic conditions. The design firm has explored their creativity and design principles to solve the basic problems of house planning in such climatic conditions with the use of thermal comfort and passive architectural design techniques. By improving the overall exterior skin of the structure by creating a thermal mass helps in better insulated rooms within. Proper natural light and ventilation helps in creating the ideal conditions which an architect and a BIM consultant looks for in any project. We hope that with all our thoughts and design features the family (client) gets to use the space for various getaways, weekend events, etc. for the family. Published by:
|
