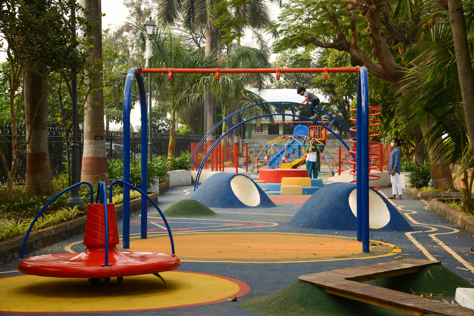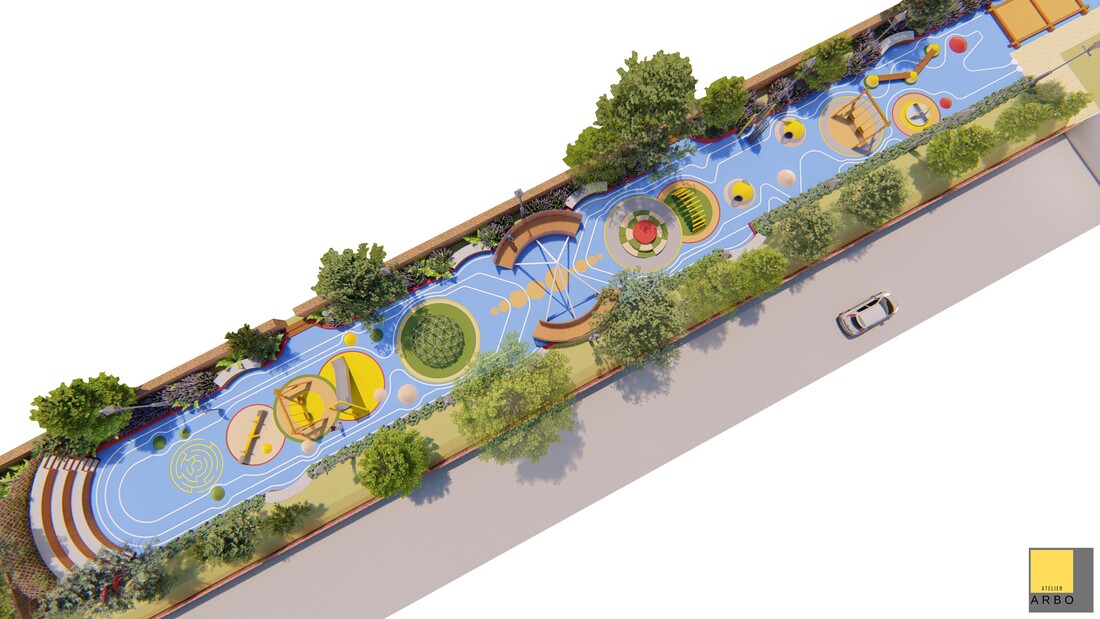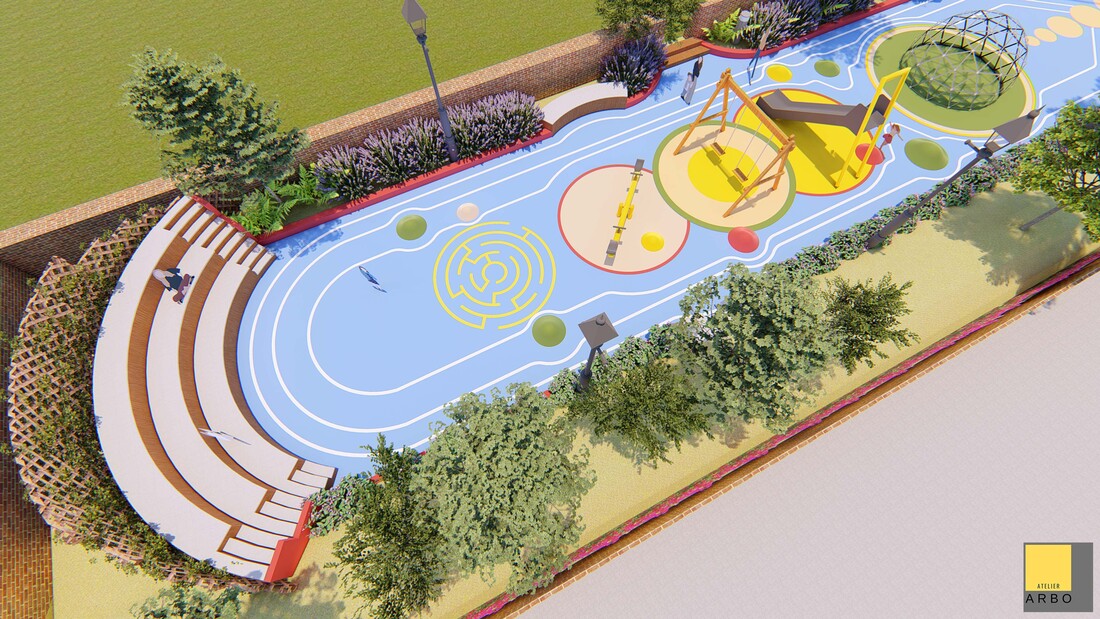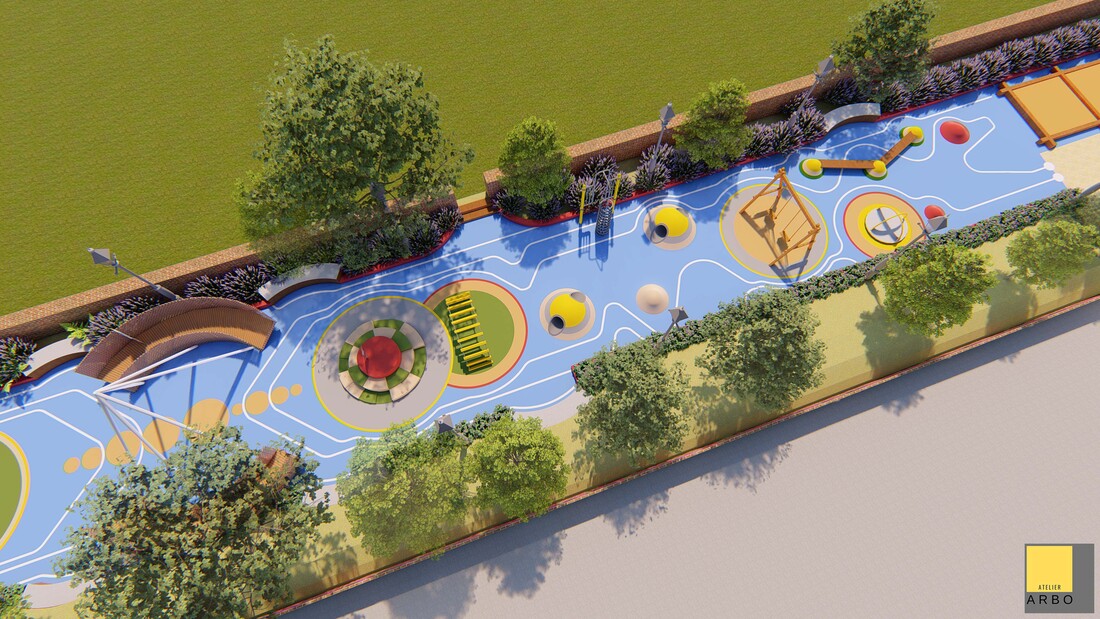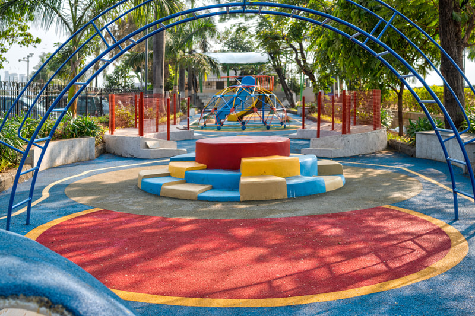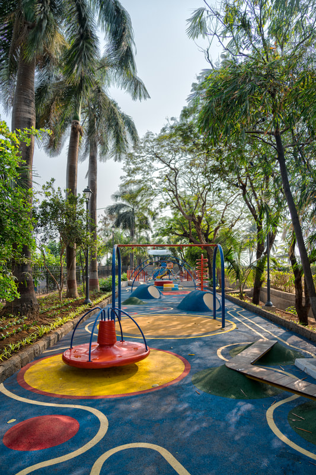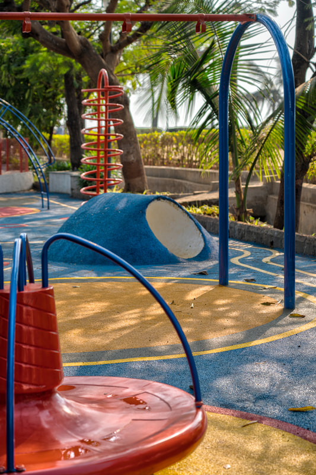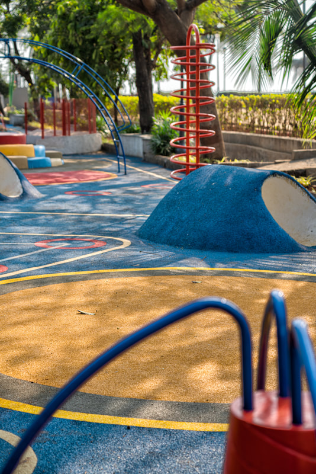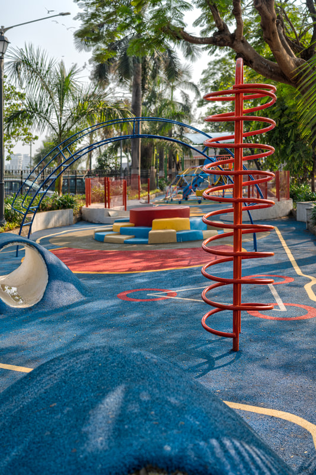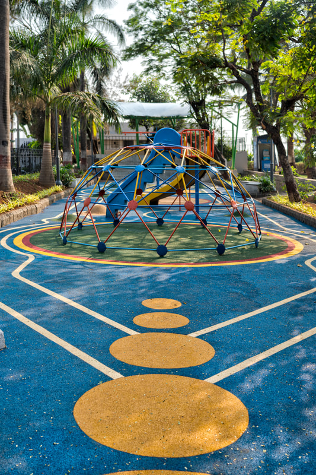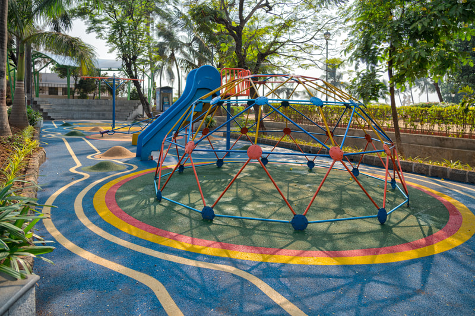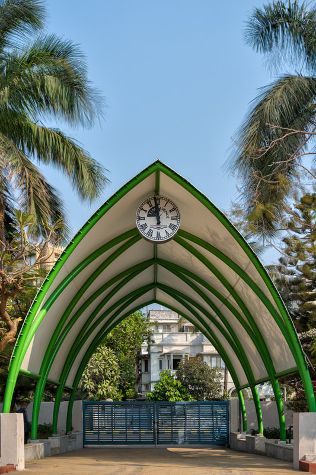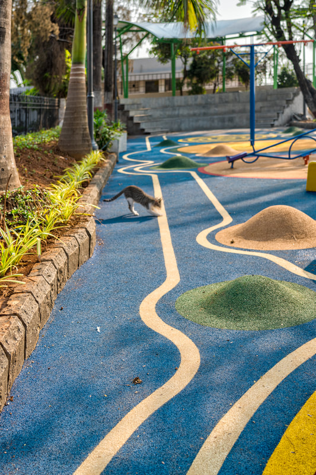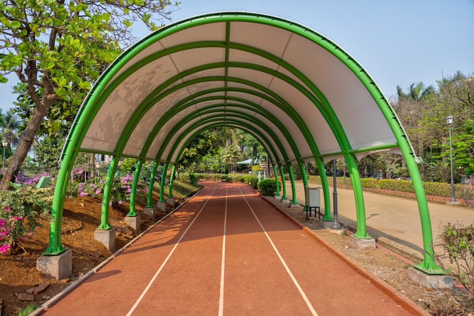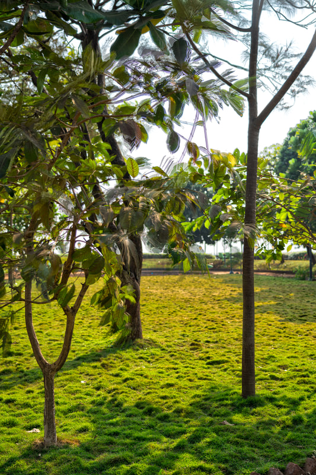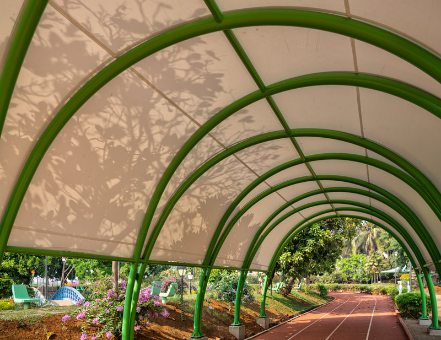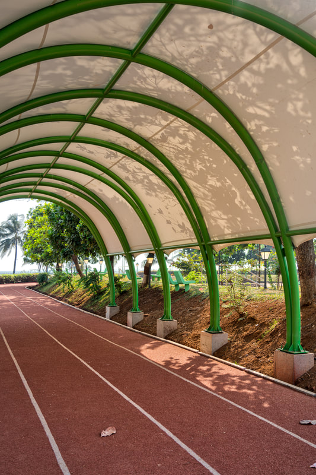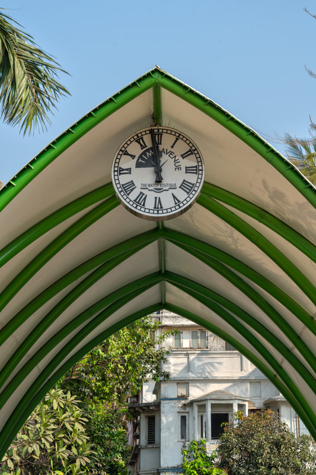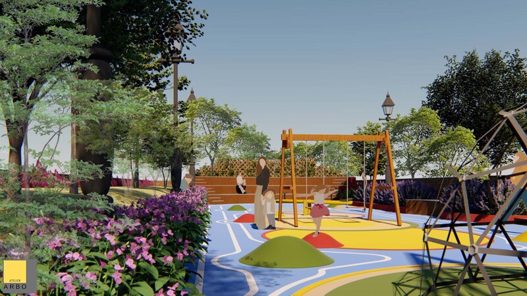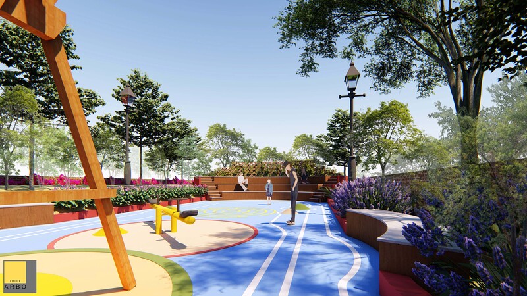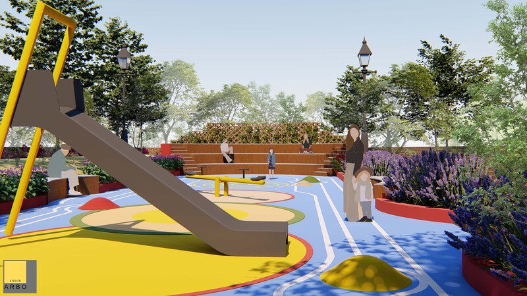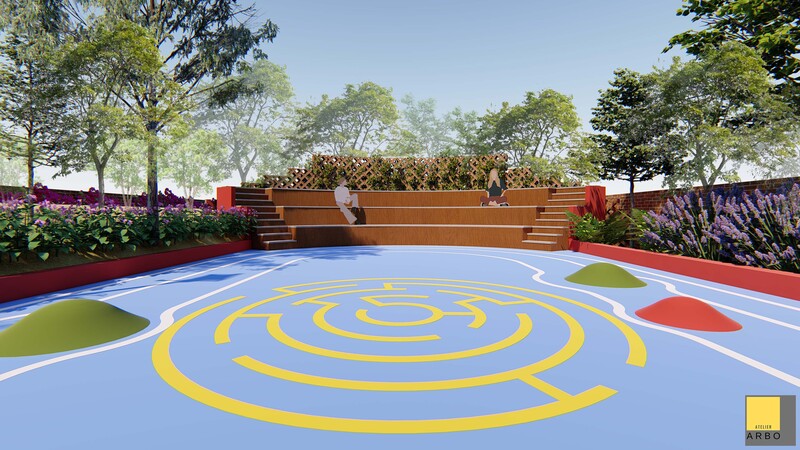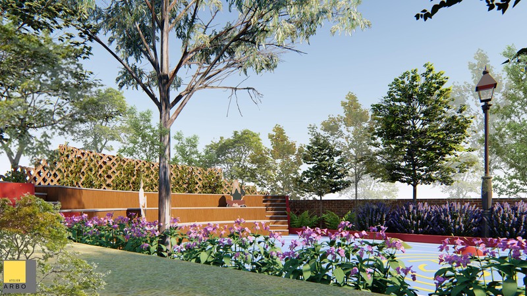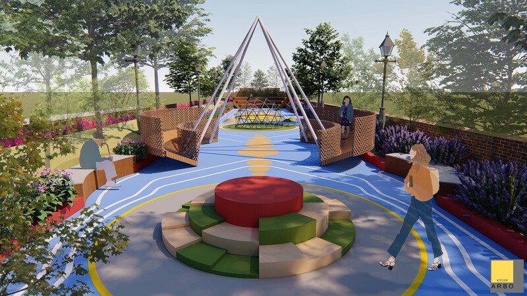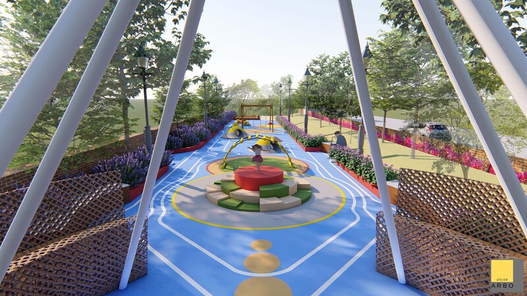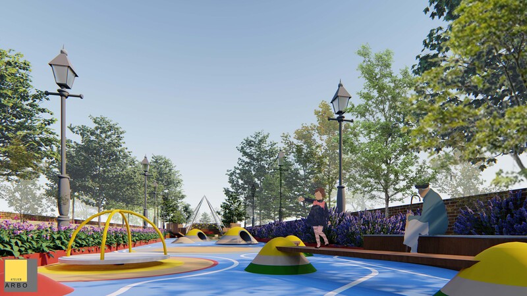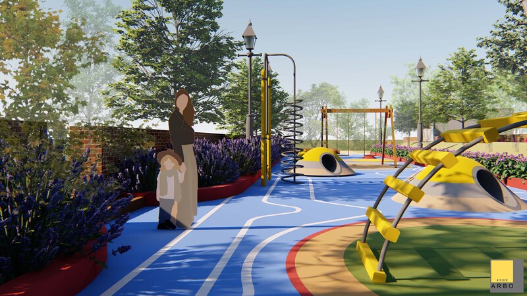Jogger's Park, Bandra West
____________________________________________________
|
Plot Area: 3.0 Acre
Location: Bandra(West), Mumbai Year: Completed in March 2021 Scope of Work: Architectural Design |
The park was developed 20 years back by private developers along with local municipal council. Over the years the park space was not upgrade and well maintained for its ever-evolving use for its residents and citizens of the city. With time and non-maintenance of the garden, it became a dull place. To revive and rejuvenate this large chunk of land, BMC along with local Municipal Corporation and residents design upgradation proposals were prepared. The design idea spoke about a wholistic overview for the park as against piece meal clean up project as what is commonly done.
The land is next to the Sea and holds a prominent location as a public open space in the city of Mumbai, it was essential to consider design along with building materials which will last for a good 10 to 15 years of time. The design also was not very intrusive and dramatic to overturn the existing walking track usage, but to add features and facilities which would complement the space. The construction was done during the main COVID-19 Lockdown when it was becoming very evident that an open space is not just for one section of the community but for all. From young other old ones, everyone has a deep connect and desire to connect with nature and outdoors. With such a difficult situation in hand, it became a challenge to get it done sooner as when the lockdown scenario eases up then most people can make the best use of the space. The most interesting focus has been on creating a 5000 sq.ft. themed Children’s Play area which was earlier placed within a limited space of 2000 sq.ft. with 4 play equipment’s. This park usually gets around 4500 to 5500 people visiting it over the weekends, amongst which around 1000 of them are kids who needed much larger space to explore. Open play and self-exploration have been the core focus for our design as it allows a child to have freedom. The space is designed with 13 play apparatus with an amphitheater on its end with soft cushioned flooring to reduce the impact of any injury to a child in scenarios of a fall.
The design took lot of time to evolve as it did include initial meetings with local residents to understand their requirement and also to keep in mind the most common usage of the park as per current scenario. A lot has changed over the years with respect to parks and there design, but our local governing bodies are very used to their usual methods. IN such a scenario it was essential to intervene as an Architect to provide some level of assistance which can make change and have a larger impact in the lives of local residents and visitors. The overall park design got, three upgraded walking tracks, i.e. one with mud finish, second with Soft Finish, EPDM track and the last one with Stone Flooring. This has enhanced the walking and jogging experience of the regulars as well as other visitors. The park also defined clear seating spaces and signages for better maintenance of the park. And we managed to demarcate a larger children’s play space and gym space in the park which were earlier vacant or were not used for any purposeful activity. For long Urban Designers and Planners in the city of Mumbai have been demanding for more public open space and also the need to create more open spaces, but it is not easy in our big city and land parcels are small. Mumbai is the only place where there is only 1.0 SQ.M. of public open space which is available per person and that is the lowest in the world. So in such scenario, we can do one thing only, i.e. to conserve, rejuvenate and upgrade our existing public open spaces. It is not just about the overall area of a park which needs to be considered for upgradation, but to identify and work upon whichever land parcel is available for use by locals. Published also by: |
Site Pictures
Rendered Views
Publication of Jogger's park in Bandra West
_________________________________________________________________________________________________________
