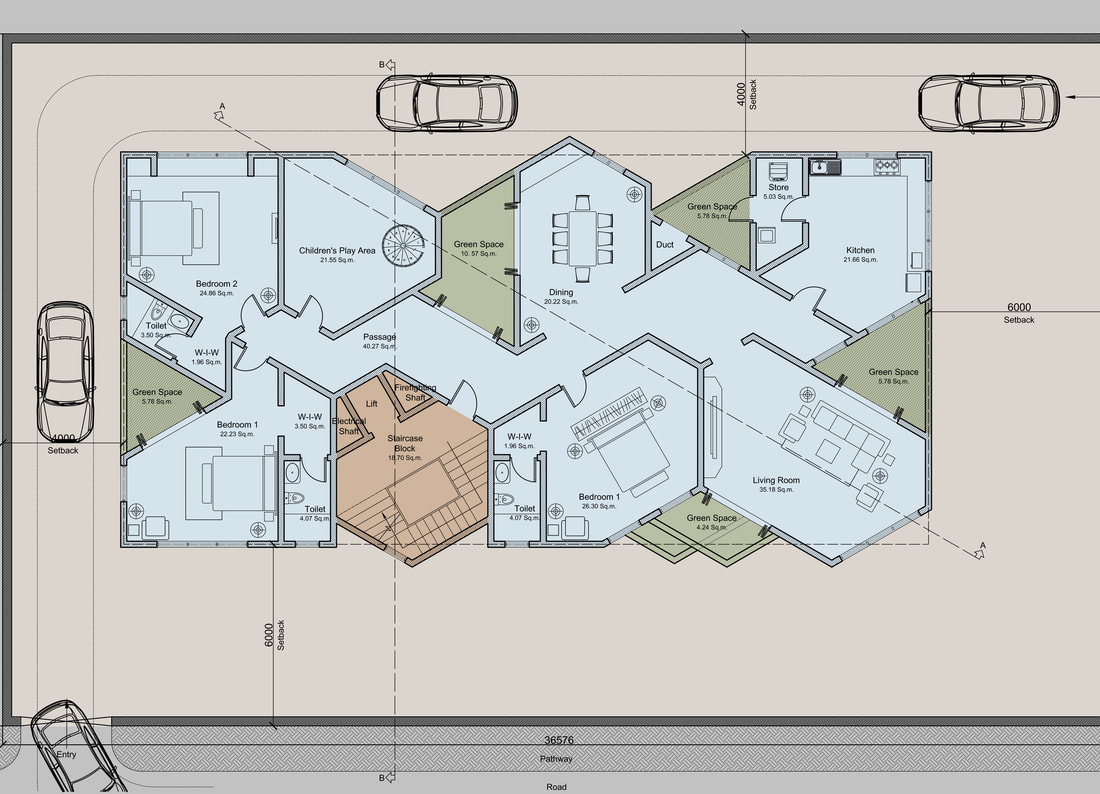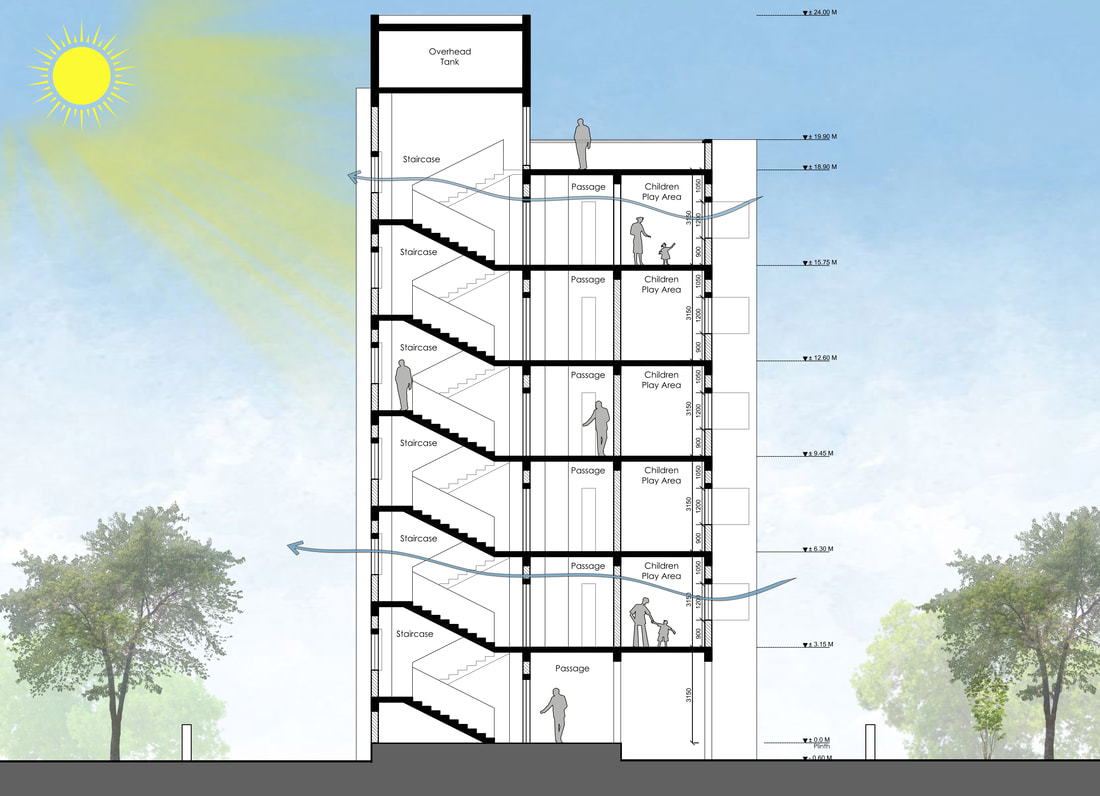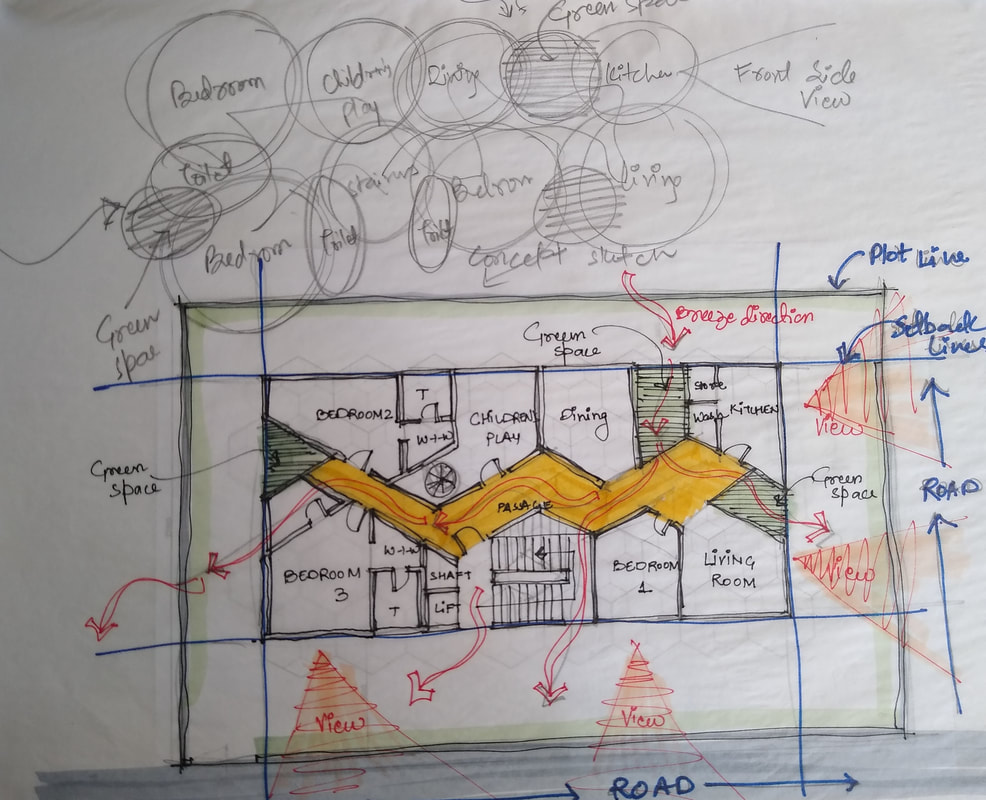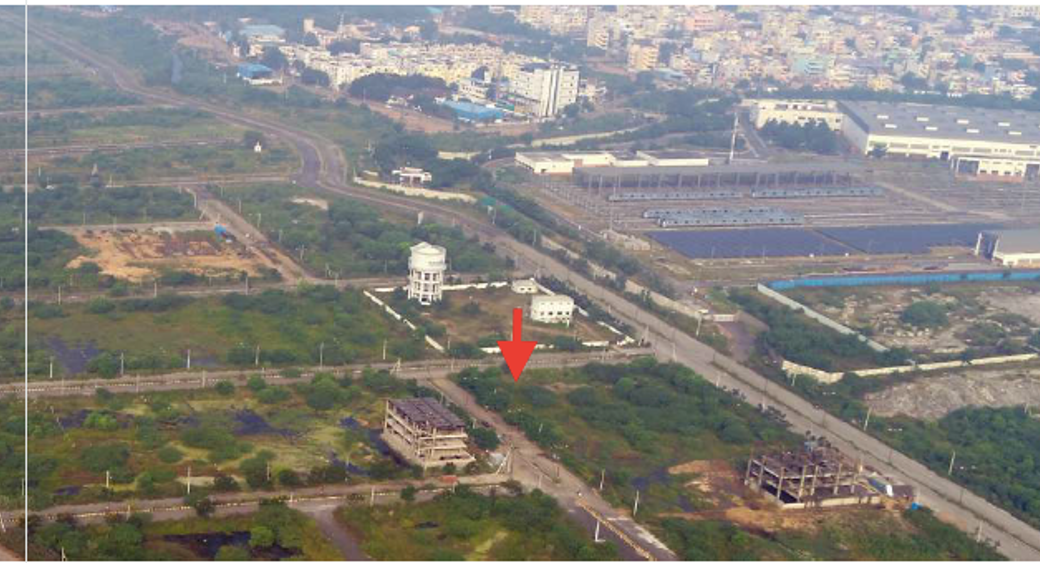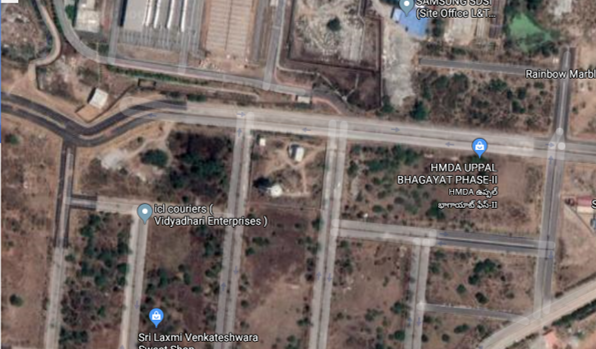Ground + 2 Residential Apartment Building of 9000 Sq Ft. in Hyderabad, Telangana
________________________________________________
|
Plot Area:
Location: Hyderabad, India Year: February 2020 Scope of Work: Architecture Design |
The design of this multi-story apartment building in Hyderabad is a contemporary and innovative take on urban living that departs from the conventional, monolithic apartment designs. The building boasts a unique focus on utilizing natural light, promoting ventilation, and incorporating a dynamic design, making it a standout example of modern urban living and setting it apart from other typical residential buildings. It represents a fresh and imaginative approach to urban housing, offering residents a more comfortable and sustainable living experience.
The building is located on a 9000 square-foot linear plot and features a design that has been meticulously developed to optimize natural light and cross ventilation, as well as to incorporate green areas. The interior spaces are created with an open and airy concept, with a unique layout that was influenced by the movement of natural breezes. This design approach promotes a sense of fluidity and movement within the building, and offers the residents a comfortable and inviting living environment. The careful consideration of natural elements, such as light and air, and the incorporation of greenery, elevates the overall living experience for the residents, making it a comfortable and cozy living space. The building has a strong emphasis on functionality and comfort, and comprises 5 apartments, each occupying a separate floor, offering residents spacious living spaces and a sense of privacy and seclusion in the bustling city center. The ground floor is designed with an open concept and provides ample parking, as well as a warm and inviting entrance. The building's rooftop terrace serves as a communal gathering area and provides residents with an outdoor space to unwind. The apartments themselves are designed to maximize natural light and ventilation, with large windows and balconies that provide stunning views of the surrounding cityscape. The living, dining, and pantry areas are thoughtfully arranged, creating a seamless flow of space that is both functional and inviting. Each apartment features 3 spacious bedrooms, each with its own private bathroom and walk-in closet. Green pockets are integrated into multiple areas of each apartment, including the common spaces and private living quarters. This not only adds to the aesthetic appeal of the building, but also provides numerous benefits for residents, including improved air quality, visual comfort, and a peaceful living environment. Each internal space has been carefully oriented towards these green pockets, ensuring that residents can enjoy lush views from the comfort of their own homes. Each apartment features a distinct, rugged layout that maximizes views in different directions for reducing monotony. This has resulted in a visually striking facade, which includes standout features with windows placed at angles that also prevent direct sunlight from entering the interiors. This reduces cooling costs and adds to the dynamism of the building, where the facade appears to change as one moves along the road. This project is a departure from the stereotypical congested apartment design. With a focus on both privacy and community, this building offers the ideal balance of comfort and practicality for city living, providing family homes that will be enjoyed for years to come. |
