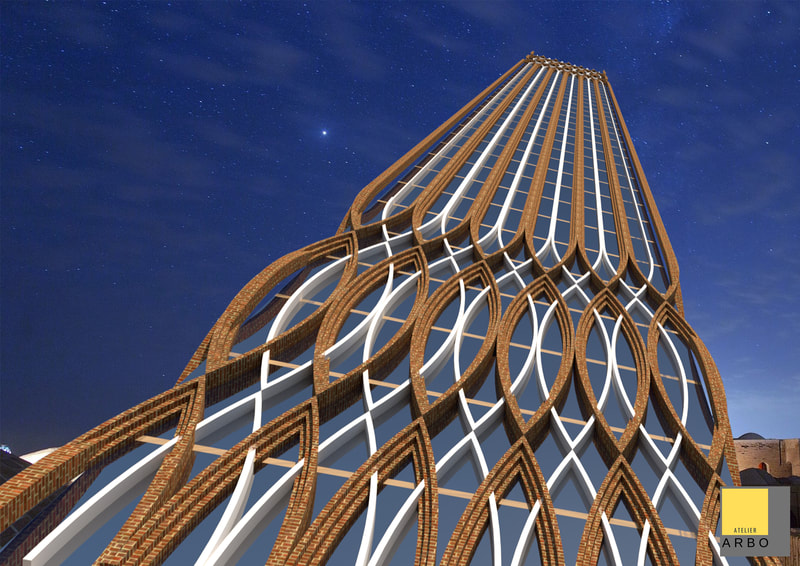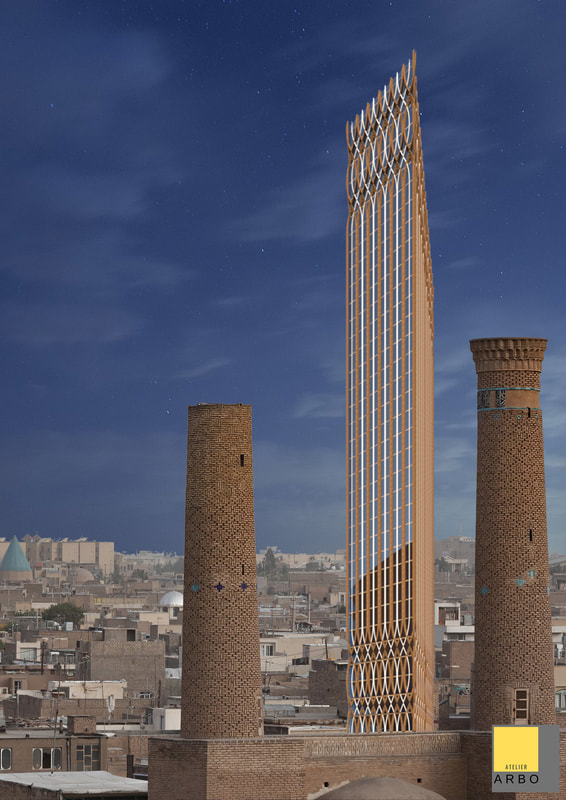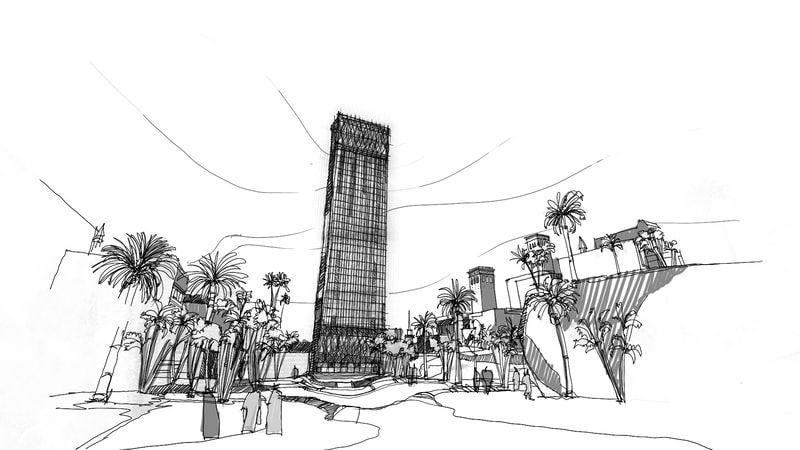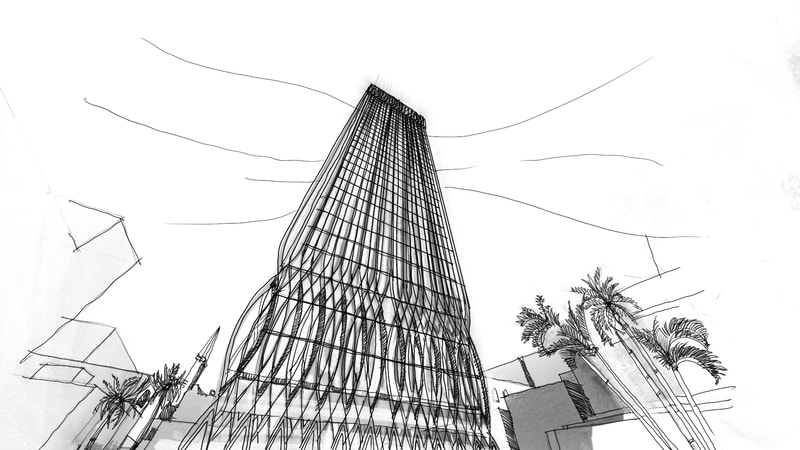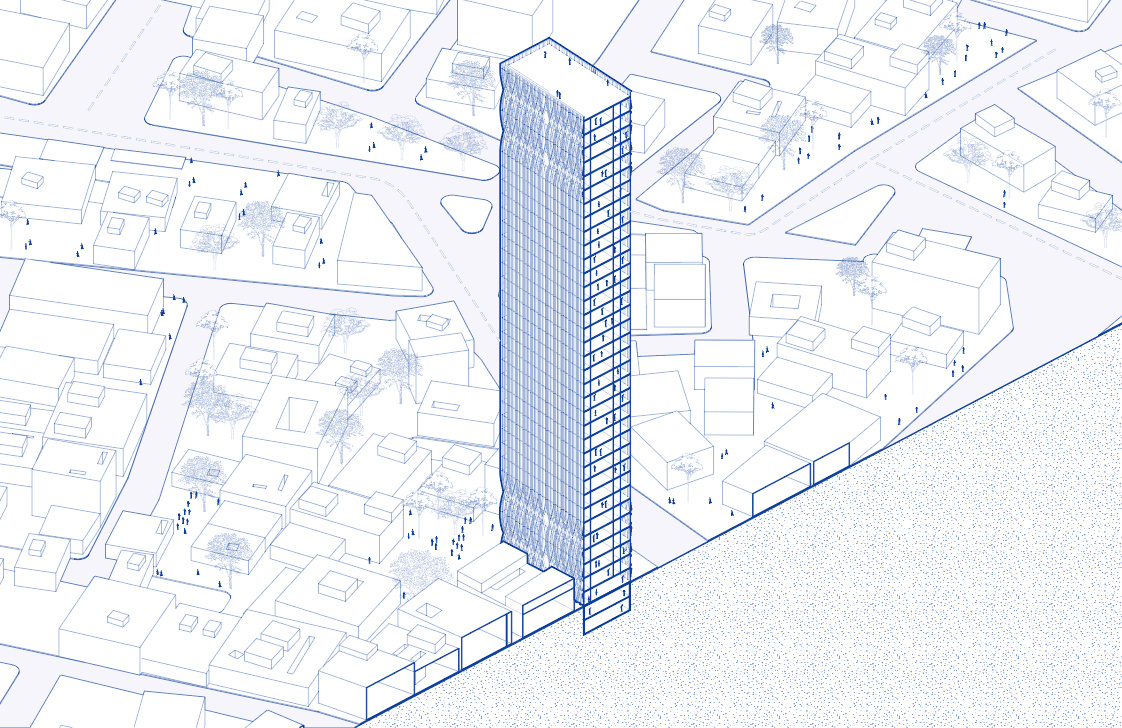High rise Apartment Building Design in Sana'a, Yemen
____________________________________________________
|
Plot Area:
Location: Year: Scope of Work: |
This project addresses the question of how a contemporary residential tower can be integrated into the traditional and historical context of Sana, Yemen, while preserving an architectural language that responds to the location with its structure, orientation of building form and material.
For many centuries, Sana has been the chief economic, political, and religious center of Yemen. The city's name translates as “fortified place”, which in response to the harsh desert climate and for security reasons, has developed an architectural style that is traditionally restricted to small sites, where buildings tend to be more vertical rather than sprawled across the land. The client’s brief required a 36-storied residential tower which could become an iconic addition to the traditional cityscape of Sana, thus attracting many prospective buyers. The brief required a simple and straightforward approach that responded to the traditional residential tower design in the area, where slender buildings with just one or two rooms to a floor soared high into the sky. The tower contained a repeating typical floor plan wherein each floor contains 2 similar apartments that can comfortably accommodate a family of 4 to 6 members. All apartments include a spacious guest room/ living room, powder room, family living area, kitchen, a master bedroom with an attached bathroom, and 2 additional bedrooms with a common bathroom. The layout creates a separation between the guest's areas and private living quarters to maximize privacy for family members when guests are present. A common lobby with a staircase and 2 lift cores provides vertical circulation, while a generously built ventilation shaft ensures favorable living conditions throughout the year. Large glazed fenestrations are shared by every room, thus providing ample views towards the surrounding city. The design was dictated by the local building regulations, height and footprint plot limit, thus resulting in a built area of 225 Square meters. The city is historically known for its traditional earth constructions, which are at the mid-range height of 10 stories, some of which are up to 300-500 years old. Drawing heavy inspiration from this architectural language, the building Materials were chosen to emulate those of the existing built environment, while also responding to the desert climate of Sana. Steel was used to ensure the structural strength of this 36-floored tower, and all the fenestrations are made from solar reflective tempered glass which filters out the harsh desert sun and heat, resulting in well-lit internal spaces that do not get over-heated. The curved corners of the building gave it a softer, less substantial appearance as it rises further above the mid-height buildings in the context. Inspired by the traditional ornate windows, the external facade comprises intricate patterns created by woven brick and concrete elements. This extensive use of traditional materials on the outer facade intends to pay homage to the traditional architecture of the area. When fully occupied and all internal lights are lit, this residential tower shall glow like a lantern at night, serving as an iconic addition to the city of Sana, becoming a welcoming addition to enhance the development of this historical city. |
