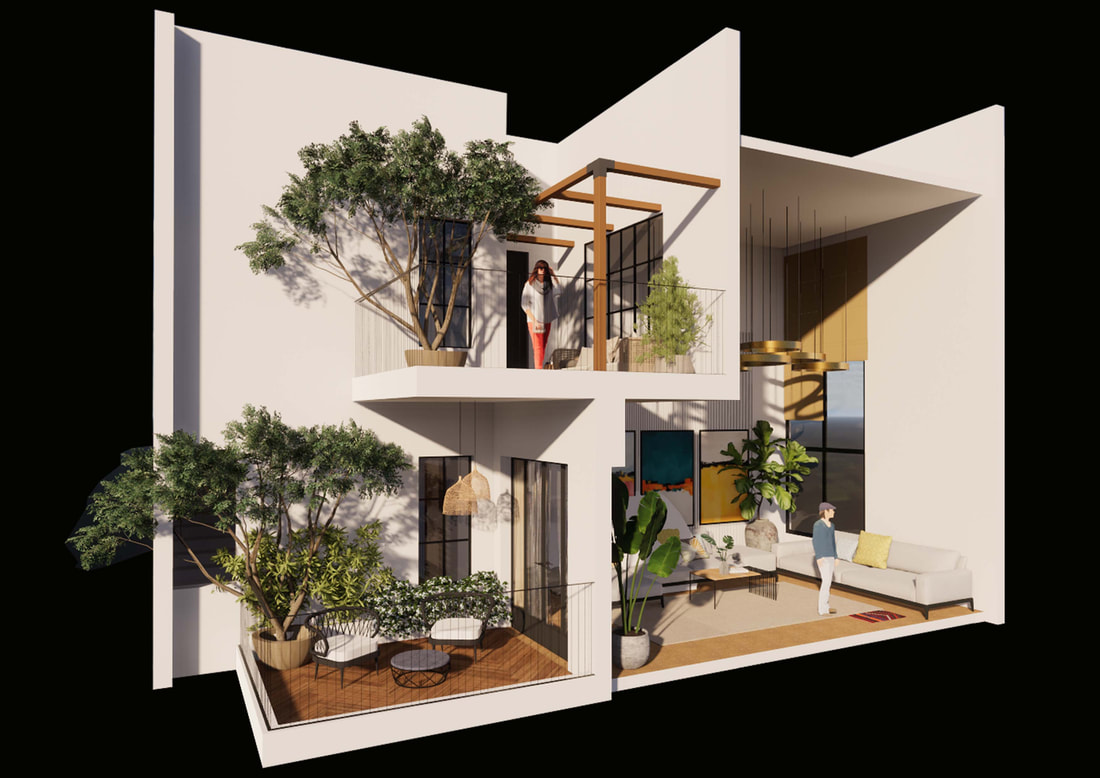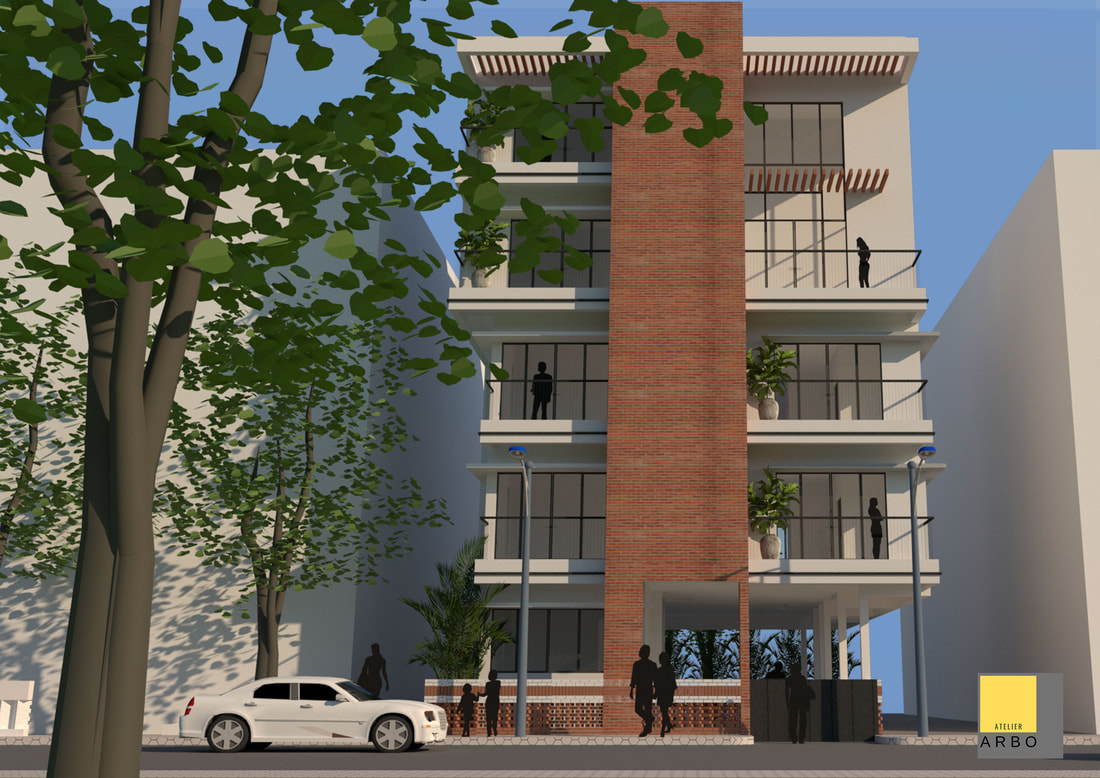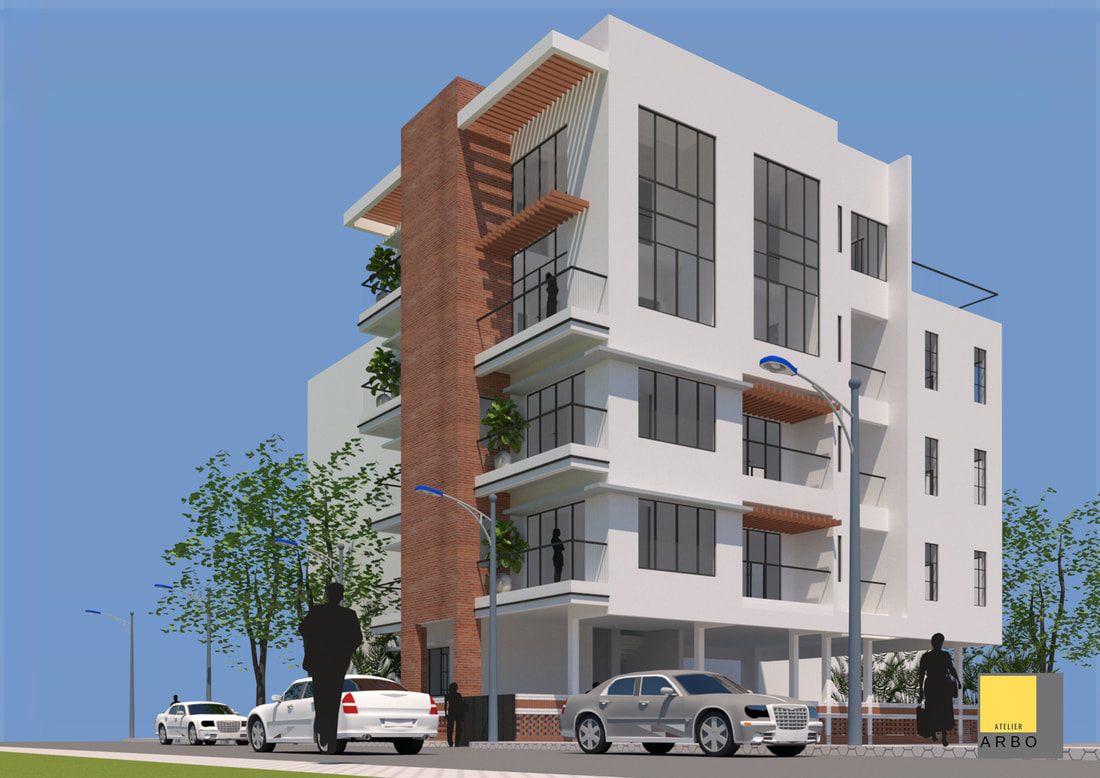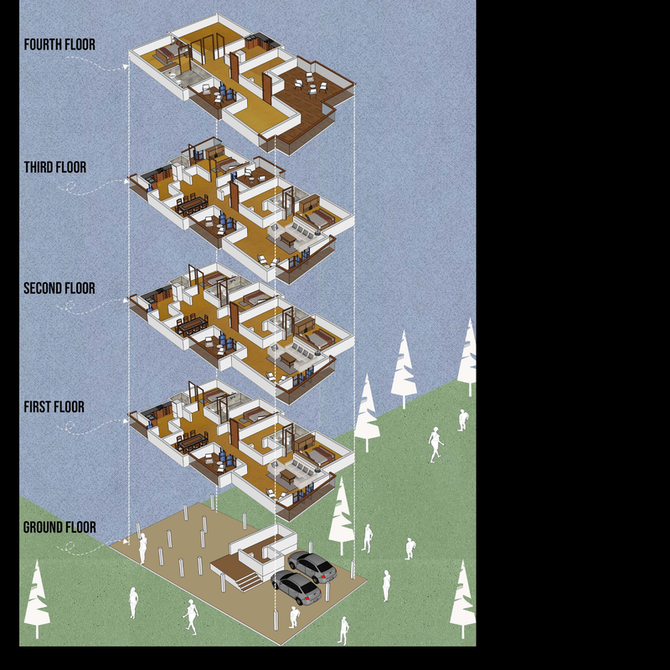A family Home Design in Chennai, Tamil Nadu, India Add H1 Text
________________________________________________
|
Plot Area: 2,100 Sq.ft.
Built up Area: 6,500 Sq.FT. Location: Chennai, Tamil Nadu Year: March 2022 Scope of Work: Comprehensive Architectural & Interior Design |
Egmore is a one of the sought after residential neighborhood area in Chennai, Tamil Nadu. The city is one of the rapidly expanding metropolis which is well known for its rich cultural heritage and bustling urban atmosphere. As such, it is a highly sought-after location for the construction of apartments. Centered around the principle of Biophilic Home Design, this Four story complex emphasizes the integration of natural elements and a connection to the outdoors throughout the living spaces, providing a sense of privacy and seclusion amidst the hustle and bustle of the city.
Designed to maximize the use of the limited land parcel of 2100 square feet, the design consists of two individual apartments and one duplex, arranged in a layout that allows for larger living space, with a built-up area of 6,500 square feet. By promoting a spacious and luxurious living experience within a smaller land area, the design is essentially an efficient and effective use of space.
The building includes 4 floors, along with an open ground floor which includes ample parking space for 3 families, as well as a comfortable lounge area for visitors. Additionally, a small and charming garden pocket has been incorporated into the design, providing a serene and natural space for residents and visitors alike. The first and second floors are designed as two individual units that are identical. Each unit includes an open living, dining and kitchen areas that are designed with a seamless flow of spaces, making it an ideal setting for entertaining guests and hosting family gatherings. The ample storage is thoughtfully incorporated to optimize the use of space and provide a clutter-free environment. The master suite features a luxurious en-suite bathroom and a spacious dressing room, providing a secluded and private retreat for the inhabitants. The additional bedrooms are designed to be comfortable and inviting, with their own bathrooms and balconies. The third and fourth floors are dedicated to the personal living space of the client, with amenities that prioritize luxury and comfort. These floors feature a built-in bar, a home theatre, and terrace gardens on both levels that provide ample outdoor seating. The layout of the floor plan also includes a private internal staircase, allowing for easy access to all areas of the client's living space while maintaining privacy and seclusion. The design of these floors is also intended to be cohesive with the rest of the building, integrating seamlessly with the surrounding structures and neighborhood while providing a sense of exclusivity and luxury. Published by: |



