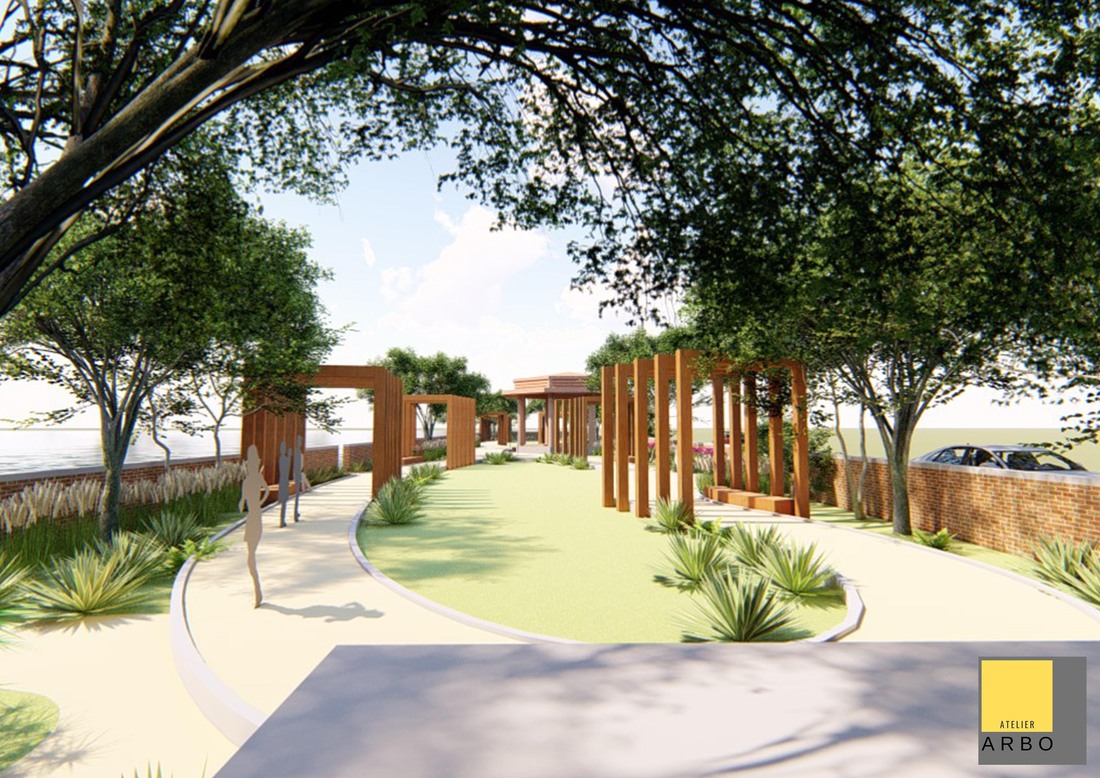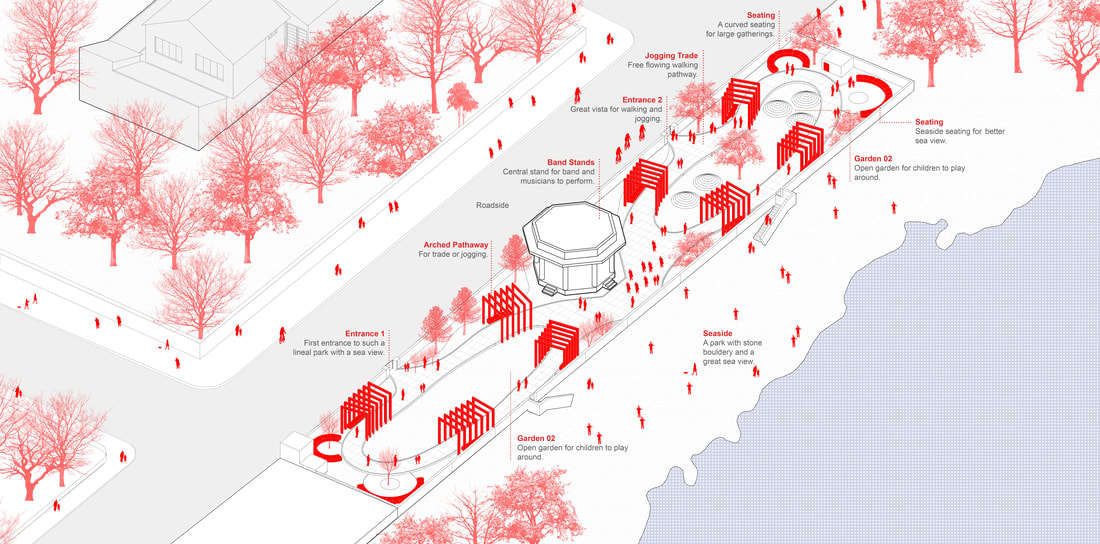Bandstand Park 2 in Bandra West, Mumbai, India
____________________________________________________
|
Plot Area: 12,000 Sq.Ft.
Location: Bandra (West), Mumbai, India Year: December 2020 to October 2021 Scope of Work: Architectural and Landscape Design |
‘Restoring the spirit of Bandstand’Mumbai is a very densely populated city on the west coast of Indian sub-continent, expanding along the North - South axis and has minimal scope for expansion on the East-West Axis (other than reclaiming land). Rapid growth and infrastructure development has hence taken away the major focus from the environment, i.e. public green open spaces. With limited locations in the city which have remained for recreation, mainly include the seafront promenades in Bandra, Juhu, Dadar, Worli and others. Therefore it is of utmost importance to revitalize some of the available yet unused public opens spaces in the city.
We at Atelier ARBO began supporting our local Municipal Organization at Ward level in our neighbourhood to enhance and revamp two such parks situated at Bandstand, Bandra West, Mumbai. The bandstand promenade leading to the Bandra Fort at Taj lands End Hotel has a symbolic significance to the place as it yields a lot of attraction for locals as well as others. Bandstand Park 2 is developed with a thought towards respecting the history of the Band Stand (which was used by a group of Bands for musical performance), giving it the apt name over the years. The design intends to eliminate the rigidity and give way to more free flowing path movement for the visitors along with appropriate seating’s on either side of the path. Few such seats are shaded with overhead trellises which forms a great support for growing climbers to create natural and partly shaded spaces. This play of light and shadow along with an interesting pathways form gives a more natural walking experience to the terrain. The overall design approach has been to form a space for local residents, children, adults as well as the elderly to relish by reviving the deserted open spaces and providing a function for the neighbourhood community. |

