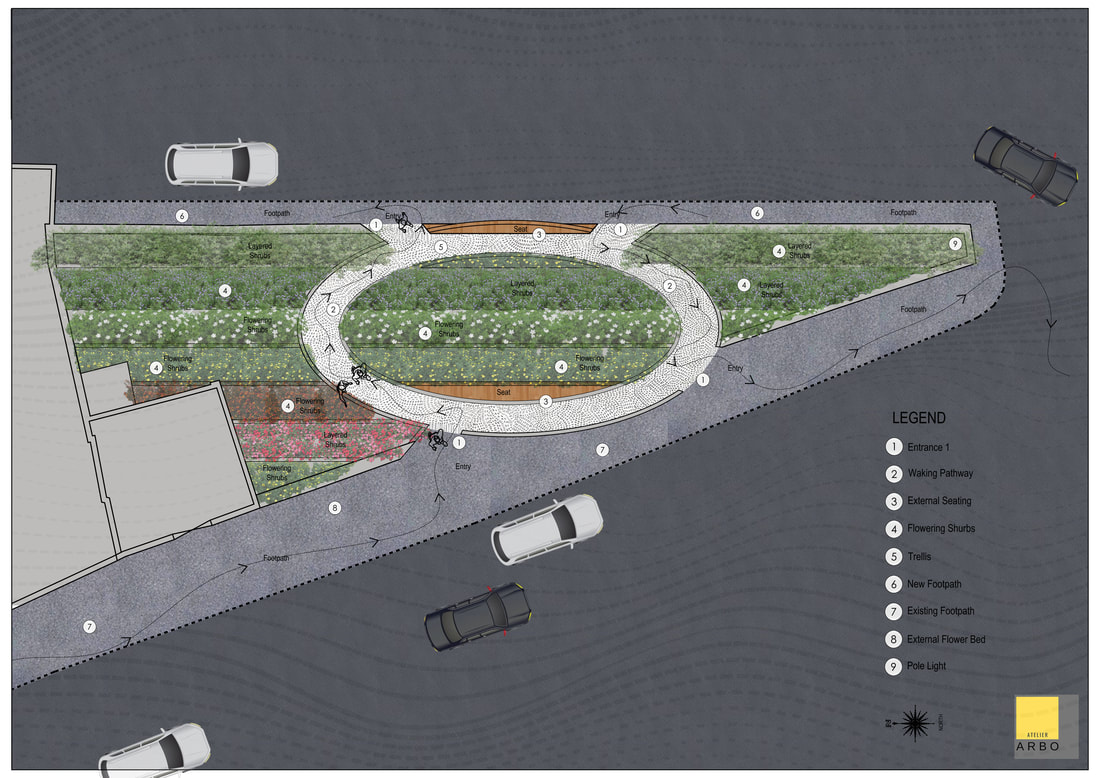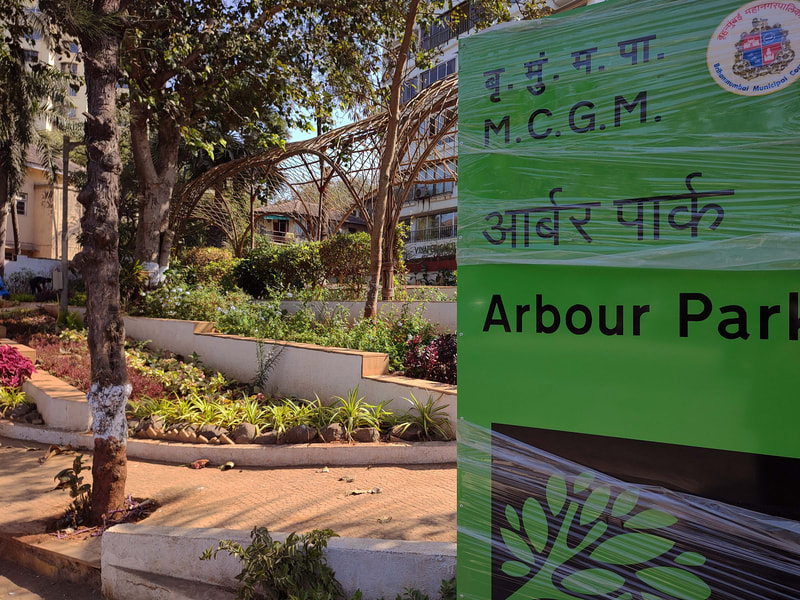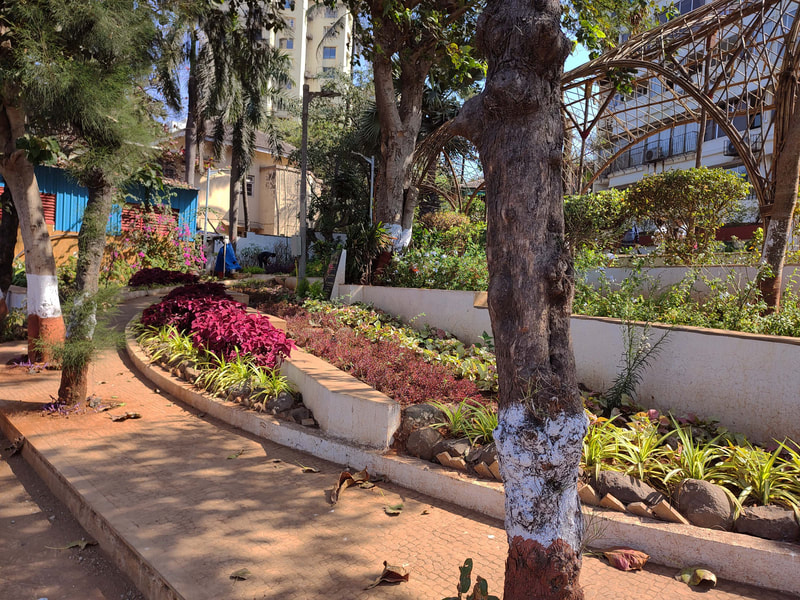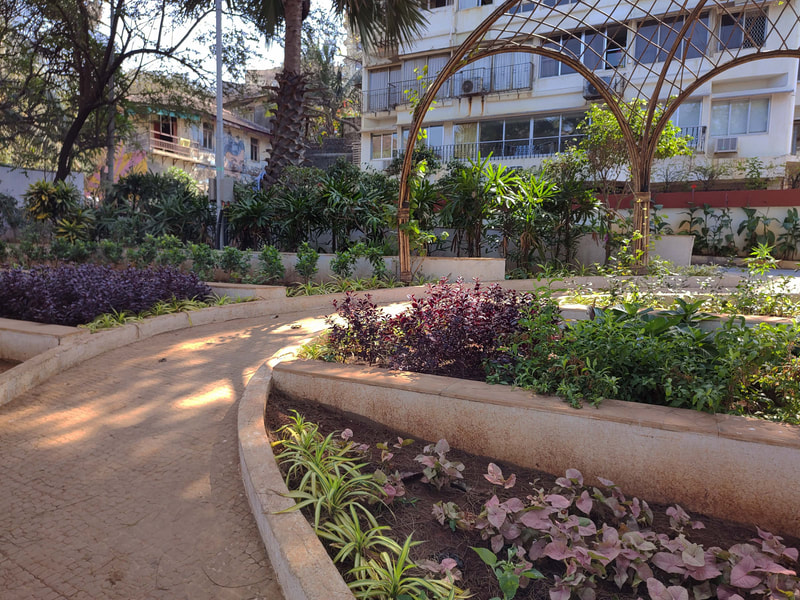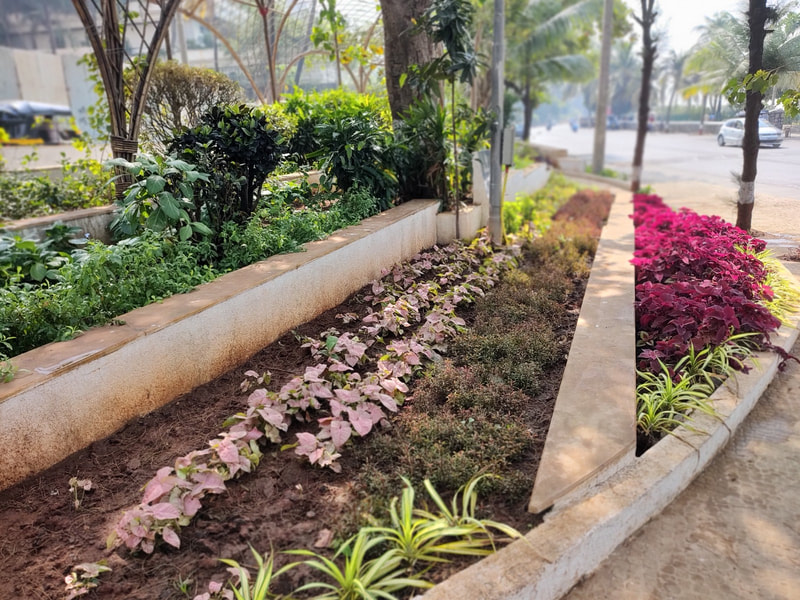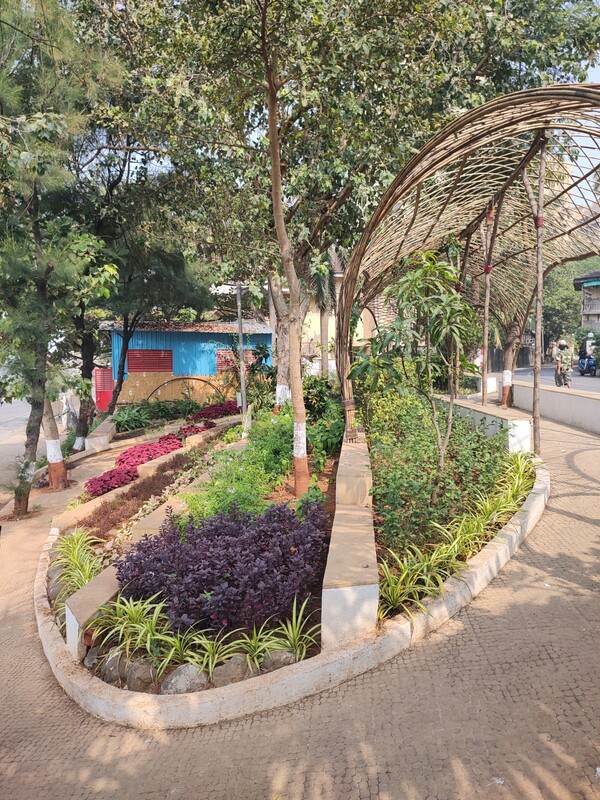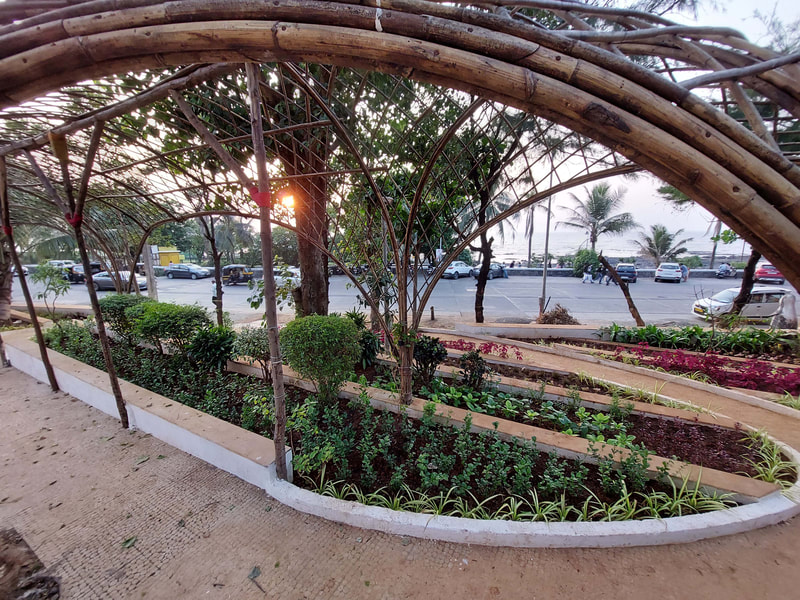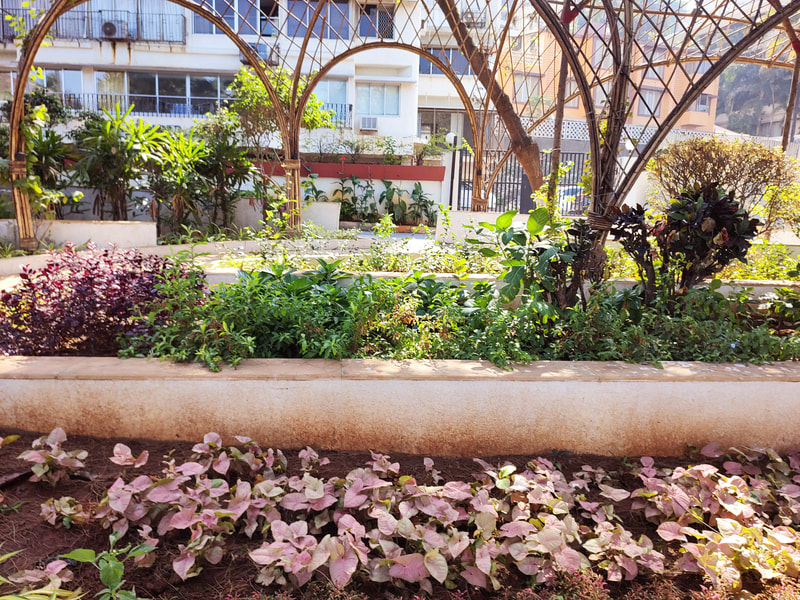Arbour Park at Bandstand, Bandra (West), Mumbai
___________________________________________________
|
Plot Area: 4,500 Sq.Ft.
Location: Bandstand, Bandra (West), Mumbai Year: 2021 Scope of Work: Architecture and Landscape Design |
A new perspective
Strategic Transformation of Un-used Small Public Open Space in Bandra (W) ARBOUR Park, Bandstand, Bandra (W) Construction Period: January 2021 to October 2021 City of Mumbai is growing at a fast pace with 26 million locals living on an approx.. area of 604 Sq.KM.. Within the extents of this financial capital of the country there are a good number of public open spaces within the Greter Mumbai limits, which gives the city its well-deserved breathing space. Some of the well-known large open spaces include the Borivali National Park, Oval Maidan, Race course, Worli Sea face Promenade, Bandstand and Carter Road Promenade, Marine Drive, Juhu Beach, etc but with the onset of COVID-19 pandemic it has become evident that any public open space in any neighborhood is as essential as any other large public open space. Very often than not the most urban interventions focus on refurbishment of large public open spaces as it caters to all from different parts of the city, but living in this post pandemic era we will need to harness and enhance our local un-used and un-noticed public open spaces which are available and can have a larger impact. Arbour Park is one such quaint 4,500 sq.ft. park next to the very famous Bandstand Sea faced promenade which was waiting to be nurtured as an usable space. This elevated park is at the junction of Pereira road and B J Road which slopes down towards the sea side. This makes it a unique location as the current compound wall made it completely invisible to any passerby that this space can be used. Extending the true essence and ideology of Bandra and its people, the design intends to break boundaries and opens it to all for use on a regular basis. A used public space is better than a closed Park with lock and key. The design also wanted to focus on greening the space with evergreen plants along with seasonal flowering and fragrant creepers. The environment is enhanced to attract more daily walkers and citizens from the neighborhood as it provides a serene edge view of the sea through the plants and also provides for a beautiful arbour for seating which creates a comforting ambience with nature. Many such interventions in the city of Mumbai can prove to be advantageous and useful.
|
