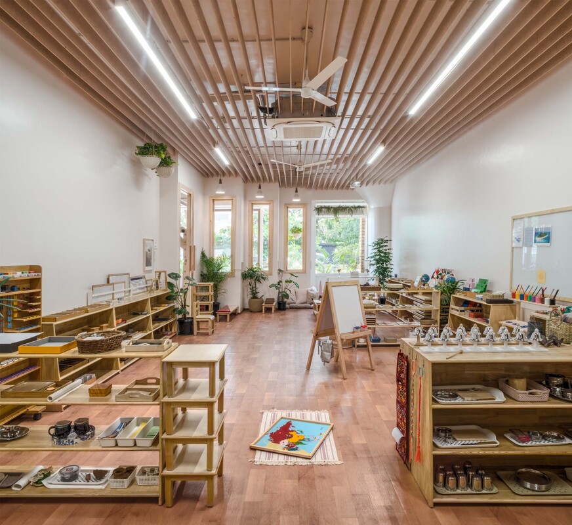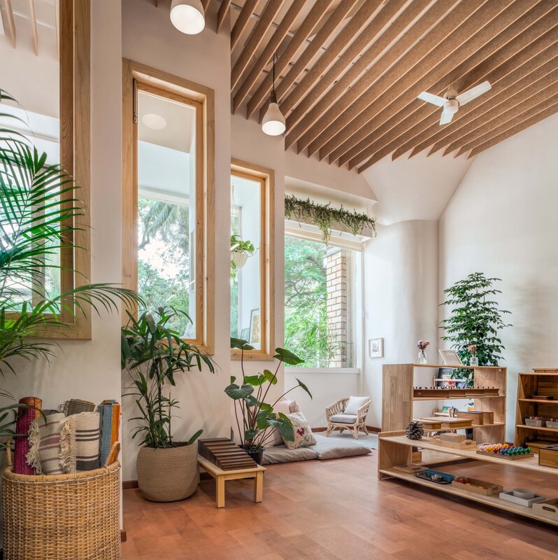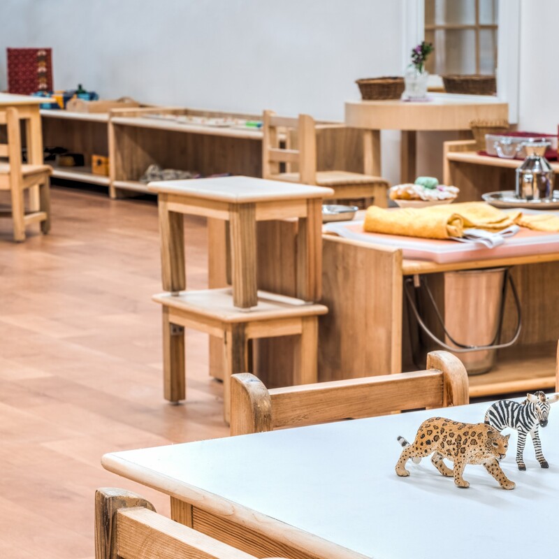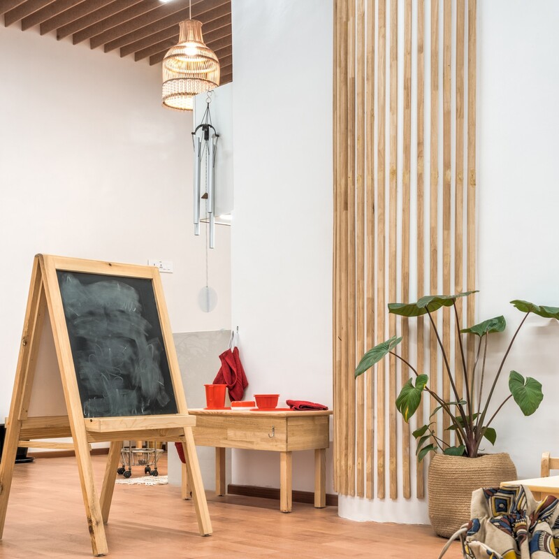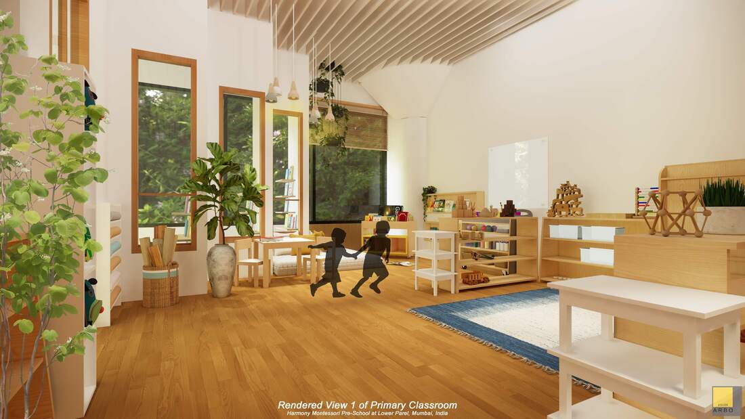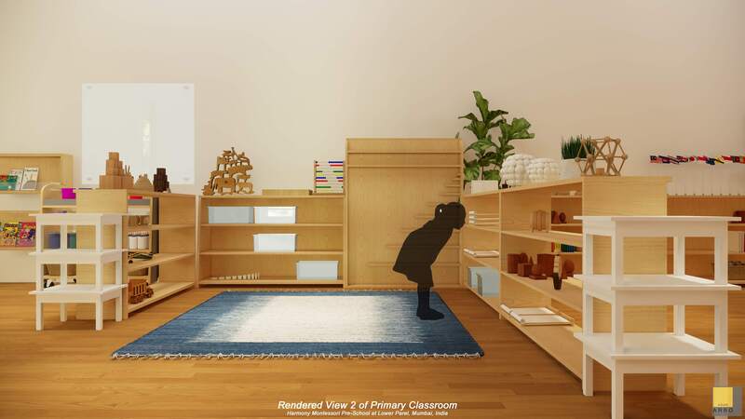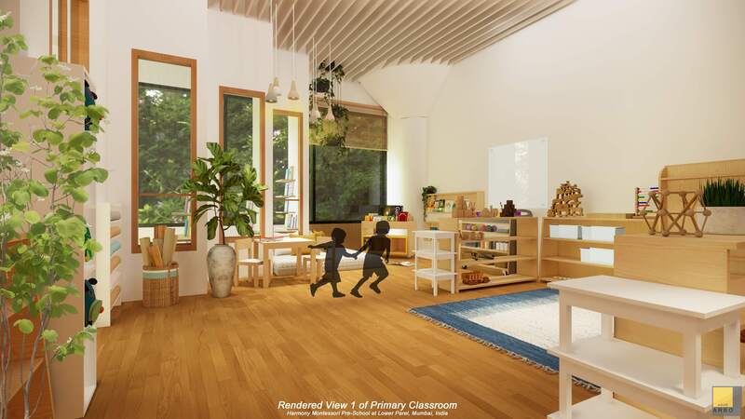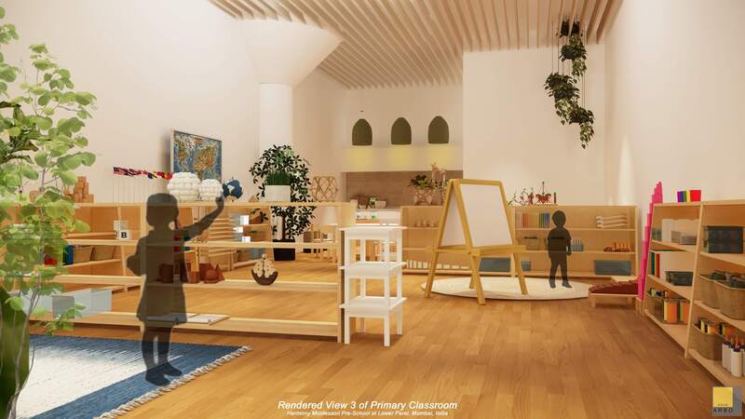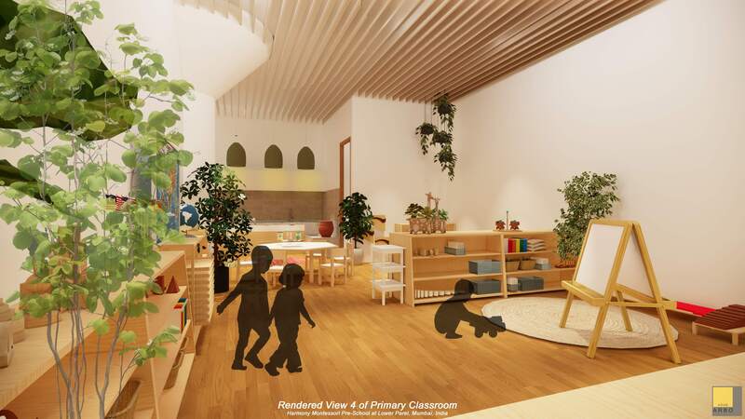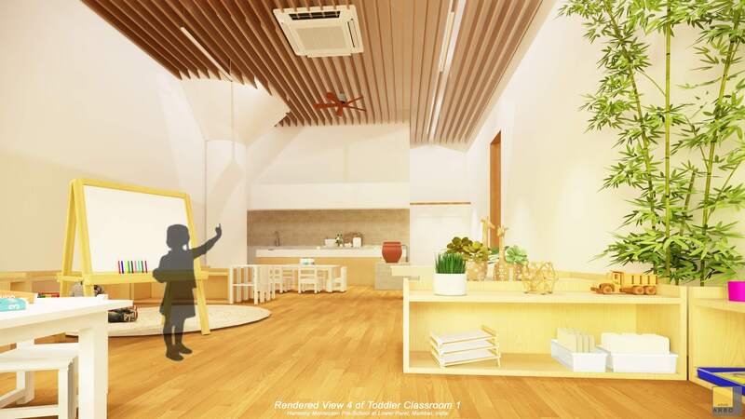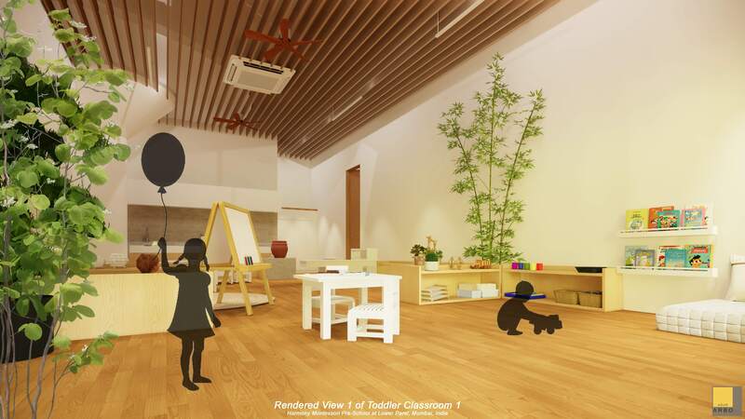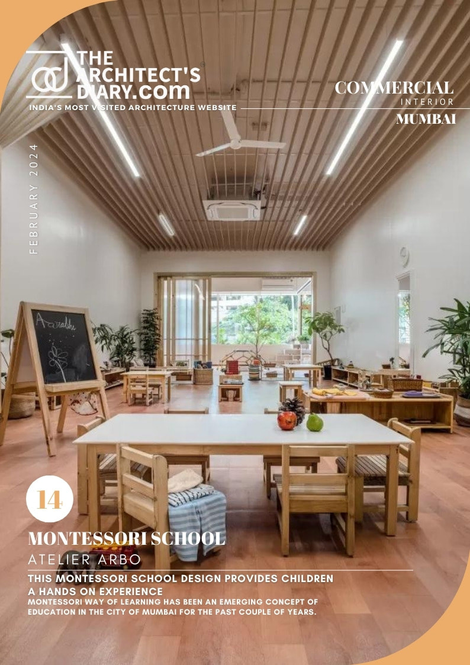Montessori Pre-School at Lower Parel, Mumbai : Harmony Montessori
___________________________________________________
|
Plot Area: 3100 Sq.Ft.
Location: Lower Parel, Mumbai Year: 1 June 2023 to 15 August 2023 Scope of Work: Interior Design & Detailing |
Over 20 Years Harmony Montessori has been providing well-rounded education for children of age 12 months to 12 years. The institution is well known for its Montessori Way of Education which allows freedom of exploration. With gradual growth over the years the institution has flourished from three branches, to their newest branch at Lower Parel, Mumbai. The site is located in the heart of the Kamla Mills commercial complex which is well connected to the prime locations of the city. This commercial complex houses various offices, showrooms and restaurants. The site has ample parking and walking spaces which are away from the vehicular traffic of the main access road.
The school was designed with the idea of biophilia that emphasize nature and human interactions. It was essential for the space to have a well-balanced biophilic design for improving the well-being and learning experience. With limited access to outdoor space, the overall plantation was sensibly chosen to improve the indoor air quality as well as to provide a calm, peaceful environment. This will positively impact the child’s cognitive and emotional state of being. We ensured easy access to indoor plants to encourage children to develop empathy towards nature. Following a minimal design principle, the chosen color palette will allow lesser distraction for children and with subtle pastel shades for floor rugs, cushions, sofa covers, etc. we tried to create a harmonious interior space which is calm, cool and organic, to reflect the Japanadi style.
It was important for us at Atelier ARBO, to study and understand the use of spaces through the eyes of a child. Since the physical proportion of an adult is different than a child’s, it was crucial to design at the appropriate height for children which will be easy for them to approach and access. Different educational material at any of the Montessori school is simple, unique and attractive, hence as an architect, it is our responsibility to design their learning and play spaces appropriate to their height. When things are placed at a child’s height it provides them a sense of belonging and attachment to the school. Keeping the scale in mind, we emphasized the windows at a child’s height so as to allow them a better view of outside from inside. To ensure the visual connect of the surroundings we included lower seating and floor cushion spaces at multiple locations within the classrooms and common spaces. It was key to provide them with a few comfortable chairs and sofas so that they can sit in a pleasant and enjoyable environment. In line with Maria Montessori’s most essential philosophy i.e. “teach me to do things myself”, we created washrooms with washbasins and water closets which are well adapted to younger children’s height.
The design brief focused towards a child-centered learning and especially for children between 2-6 or 6-12 years of age. A Montessori classroom acknowledges hands-on method of learning experience which is why the school needed to have an open plan layout. The classroom layouts are not just linear rectangular blocks and are rather designed to provide various bays and recessed corners which are appropriate for multiple activities. Large volumetric spaces are great for children’s physical, social, emotional and intellectual growth. The classrooms are of adequate sizes to accommodate most of the Montessori educational material which is appropriate for primary and toddlers. They are intentionally kept in an orderly fashion to provide them clear choice and selection. We considered four key environmental factors in our selection which are:
(i) Acoustics – Along with the spatial organization, it was essential to consider and evaluate the quality of sound during peak hours of the school. In order to combat this, a baffle ceiling of non-woven polyester fiber acoustical panels was used to absorb the reflected sound. Made from recycled plastic bottles and having a high NRC (Noise Reduction Quotient), it provided the appropriate sound reduction in order to encourage the child’s concentration. This is also extended in the play area where the decibel levels are the highest after school hours. (ii) Air Quality – To effectively improve the indoor air quality, plants like Raphis palms, Ficus, Monstera etc. were incorporated in the layout. (iii) Lighting – Unified lighting was essential for all the classrooms as the Common play space had all the external windows, so a mix of 4000 Kelvin and 6000 Kelvin light fixtures were chosen. 200 Lux level of lighting was achieved along with certain decorative lighting ideas for each classroom and washroom spaces. (iv) Thermal comfort - Ventilation for the overall space was from only one side, so it was essential for us to design the classrooms and other spaces with proper mechanical ventilation with air cooled units and ventilation ducts to throw fresh air from outside. This allowed us to achieve a good thermal comfort indoors at all working hours of the day. At Atelier ARBO, we value sustainability and conscious design decisions with regards to our carbon footprint. This is also followed in our material selection for this project. Materials like wood and cane are incorporated in the furniture and décor items that make up the large quantum of items in the classrooms which can be recycled in future. Additionally, the recycled ceiling panels used for the acoustical treatment in the classrooms and play areas can be repurposed or reused.
The indoor play area is common to all classrooms and it acts as an informal learning space with indoor play equipment’s and a reading corner with a library. The sliding doors of the classrooms provide flexibility of space by opening into the Play area. The length of the common play area has a continuous array of windows that provides a panoramic view of the outdoors, which brings in the much-needed natural light. The open library was designed with bookshelves of varying heights which empowers children to select their reading material on their own and encourages choice to develop love for reading. Taking advantage of the panoramic view through the windows, we added floor cushions in the library space so as to provide comfortable seating and optimize the dynamic views of the sky. The fact that this generously spacious school has only three classrooms makes it a haven for young children to develop curiosity to learn independently. The design is simple yet effective; distinguishing itself from other regular preschools in the city. The classrooms encourage multi age group kids to work and play together with freedom to learn through exploration and mutual interaction. These alternative ways of education are the core ideas which will evolve a new generation of progressive thinkers. |
Rendered Views of Site
Video's of Montessori School
Publication of Montessori School Project
_________________________________________________________________________________________________________
Architects and Interiors IndiaOver 20 Years Harmony Montessori has been providing well-rounded education for children of age 12 months to 12 years. The institution is well known for its Montessori Way of Education which allows freedom of exploration.
Link - https://www.architectandinteriorsindia.com/projects/see-through-the-eyes-of-a-child-inside-mumbais-biophilic-pre-school |
Fabien Charuau Photography |
Harmony Montessori School in Mumbai by Atelier ARBOLink - https://archello.com/project/montessori-school-in-mumbai-by-atelier-arbo
|
Montessori Pre School in Mumbai by Atelier ARBOLink - https://www.re-thinkingthefuture.com/educational/9837-montessori-pre-school-in-mumbai-by-atelier-arbo/#google_vignette
|
Harmony Montessori School Design at Lower Parel, Mumbai |
