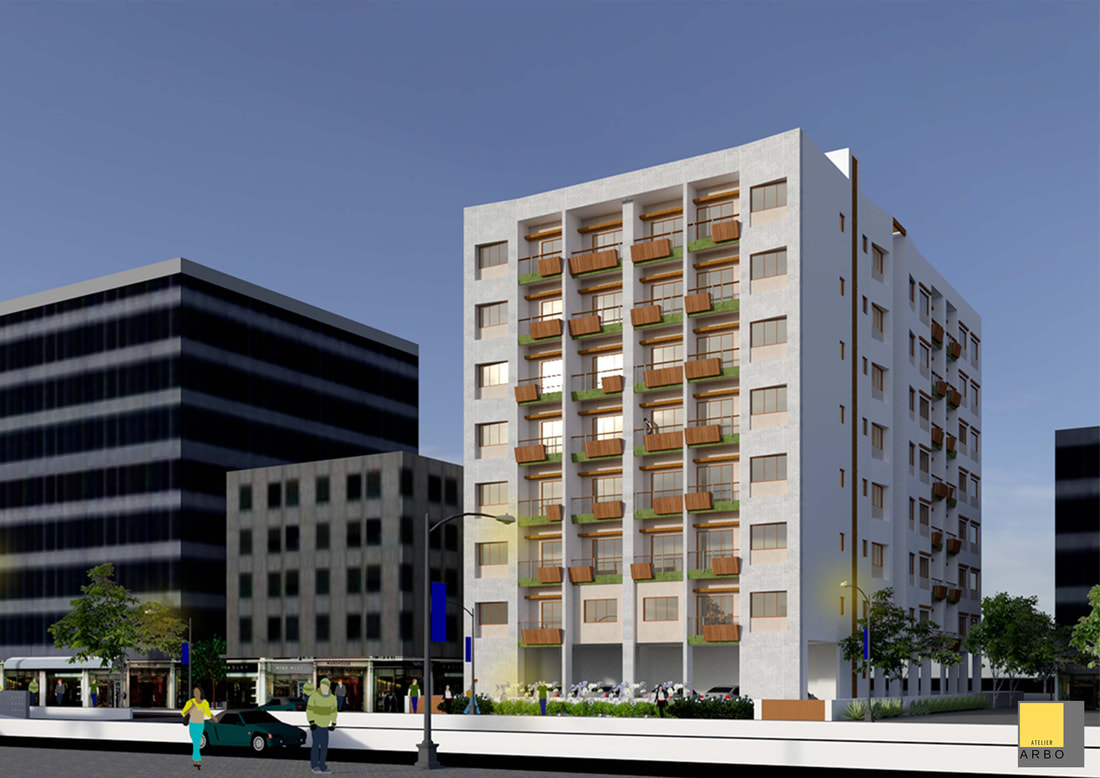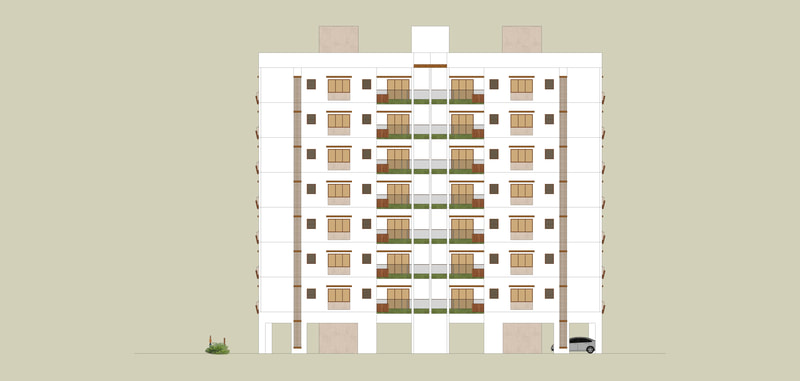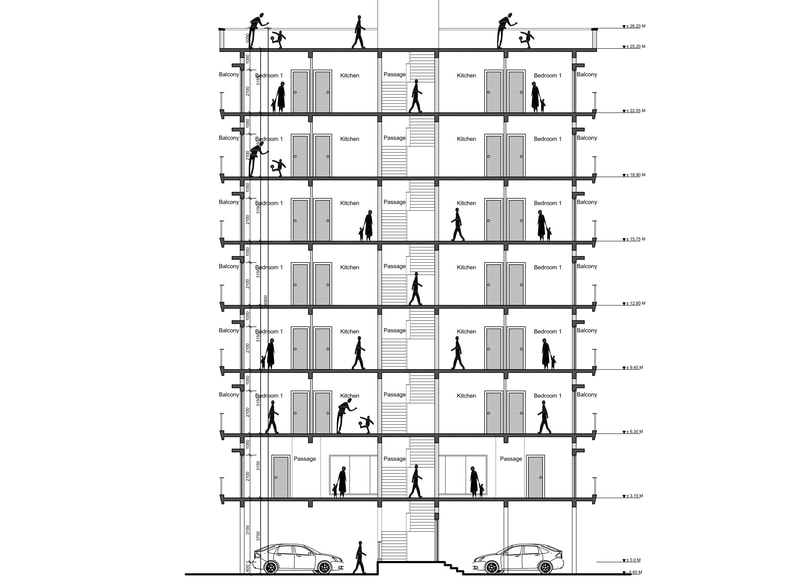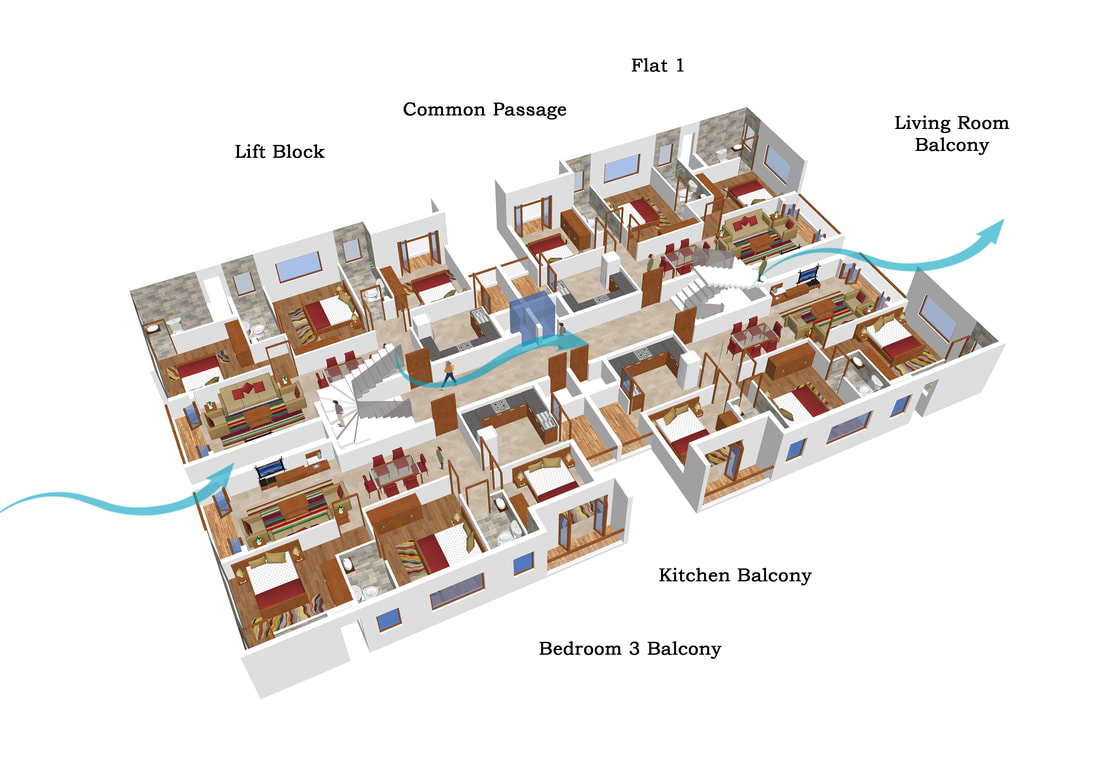A 50,000 Sq.Ft. Residential Apartment Building of Ground + 7 Floors at Dimapur, Nagaland
____________________________________________________
|
Plot Area: 9,000 Sq.Ft.
Build up Area: 50,000 Sq.Ft. Location: Dimapur, Nagaland, India Year: January 2020 to June 2020 Scope of Work: Concept Architecture Design |
Designed to fit the ever evolving urban cityscape of Dimapur, Nagaland, this apartment complex is a seamless amalgamation of aesthetics and functions, where traditional aesthetics interplay with modern sensibilities. Built in the center of one of the most advanced and industrialized cities, this mid-rise building creates an iconic feature along with the nearby structures in order to be both contextual as well as unique.
This apartment complex covers a plot area of 9000 Square Feet, and consists of a spacious ground floor with parking, and seven accommodation floors that includes four apartments identical to each other on each level, and an accessible roof terrace that creates an extension of usable communal space for the residents. Upon first glance, the square-shaped floor plan appears minimal and effective, yet, it contains a variety of niches and nooks that aspires to give its occupants a playful and enjoyable living experience. Each accommodation floor shares a linearly designed common lobby with 2 staircase cores, a lift core, and a service core. Located in the heart of the building, this enclosed space gets ample day light and facilitates cross ventilation through openings strategically arranged on opposite walls, thus ensuring that this space remains habitable in the temperate climate of Dimapur. The layout of the apartments was designed to reflect the requirements and needs of a mid-sized family of 4 to 6 members. Each apartment consists of generous living and dining areas, a closed kitchen with a dry balcony, two bedrooms with attached bathroom facilities, and an additional bedroom with a separate common bathroom. The plan is linearly divided in to common and private spaces in order to respond to the culturally influenced lifestyles and needs of inhabitants. All the internal spaces share large, operable, glazed fenestrations to bring in natural light and cross ventilation to ensure comfortable living conditions throughout the day. A series of spacious inset balconies with customizable timber screens have created a vibrant and rhythmic visual element on the exteriors that also preserves privacy of the occupants. A core feature of this design is that no two apartments share a common wall. All four apartments are segregated via voids, which creates a barrier against sound, thus ensuring that the privacy of each family is not compromised. This separation of apartments is also reflected on the outer facade through 4 recesses, which delineate the building into 4 volumes. This design feature allows the onlookers to get an impression of the spaciousness of each individual apartment, which can attract potential buyers. The building’s minimal plan-form makes the construction process economical, streamlined, and time efficient, and the design uses only a handful of materials and a limited colour palette. All walls and ceilings are painted stark white, which highlights its spaciousness, and the interiors are furnished in earthy, brown tones that emulate a sense of warmth and homeliness. This is also reflected on the exteriors of the building, where timber highlights add a dash of colour to the otherwise monochrome tones of the finishing. This subdued appearance of the overall building helps it to blend perfectly into its urban surroundings, and allows its residents feel comfortable and secure by relying on straightforward and effective planning and putting a strong emphasis on ease of use and access. |
3D Interior View of the Apartment Building
The interior view shows the general arrangement of all the 4 apartments on each floor and the cross ventilation which has been considered for the overall apartment building and for each apartment. The floor has acess with two sets of staircase block and lift block space which are centrally placed.




